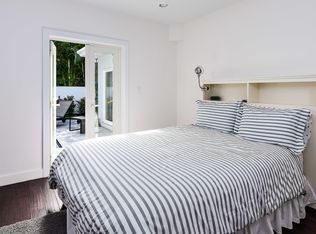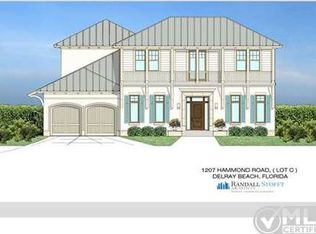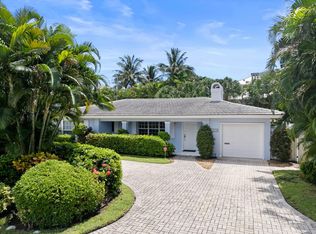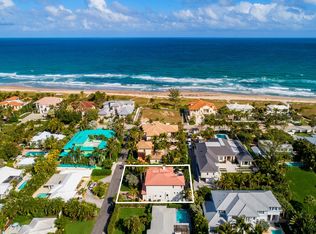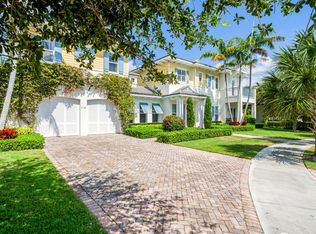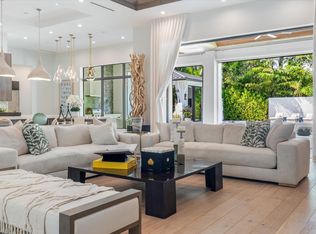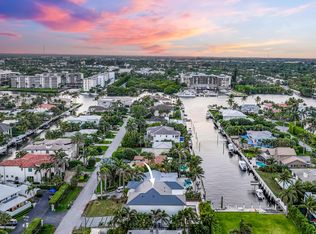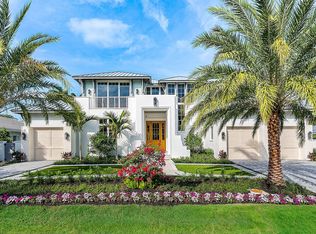An exceptional opportunity to experience both luxury and location just in time for the Season. This Bermuda-inspired residence, set on a approximate 12,730 square foot lot, masterfully blends opulence with convenience. This 4-bedroom, 4-full bathroom, 2 half-bathroom, expansive 3-car garage provides ample space for guests, and your lifestyle. Located just one block from the Atlantic Ocean, you'll enjoy stunning sunrises and the pristine sands of Delray Beach. In a mere two-minute golf cart ride, immerse yourself in the vibrancy of Downtown Delray, where a dynamic nightlife, upscale shopping, and a wide variety of dining options await. Stroll down Atlantic Avenue, lined with charming boutiques and live music venues. When the day winds down, retreat to your peaceful residence, quietly tucked at the end of a brick-laden cul-de-sac. Whether lounging poolside or perfecting your putt on the lush green, relaxation is at your fingertips. After a day of leisure, gather around the roaring fire under the covered patio, perfect for creating lasting memories.
1211 Hammond is a masterpiece designed by renowned architect Randall Stofft. With an open floor plan and soaring vaulted ceilings, the home exudes sophistication. A seamless combination of marble, limestone and wood finishes brings timeless elegance, while ensuring privacy and comfort. This residence defines coastal living.
For those who travel, convenience is key. Palm Beach International is just a 20-minute drive north, while Fort Lauderdale-Hollywood International Airport is 35 minutes south, making it easy for family and friends to visit, pending your approval of course.
For sale
Price cut: $50K (11/12)
$6,600,000
1211 Hammond Road, Delray Beach, FL 33483
4beds
5,248sqft
Est.:
Single Family Residence
Built in 2013
0.29 Acres Lot
$6,150,700 Zestimate®
$1,258/sqft
$-- HOA
What's special
Privacy and comfortBermuda-inspired residenceOpen floor planLounging poolsideStunning sunrisesSoaring vaulted ceilingsTimeless elegance
- 89 days |
- 602 |
- 25 |
Likely to sell faster than
Zillow last checked: 8 hours ago
Listing updated: December 29, 2025 at 02:26am
Listed by:
Hartwell Howison Green 203-321-6687,
Coldwell Banker Realty /Delray Beach,
William Andrew Cunningham 561-856-7982,
Coldwell Banker Realty /Delray Beach
Source: BeachesMLS,MLS#: RX-11128711 Originating MLS: Beaches MLS
Originating MLS: Beaches MLS
Tour with a local agent
Facts & features
Interior
Bedrooms & bathrooms
- Bedrooms: 4
- Bathrooms: 6
- Full bathrooms: 4
- 1/2 bathrooms: 2
Rooms
- Room types: Cabana Bath, Family Room, Storage
Primary bedroom
- Level: U
- Area: 794.6 Square Feet
- Dimensions: 29 x 27.4
Bedroom 2
- Level: U
- Area: 217.44 Square Feet
- Dimensions: 14.4 x 15.1
Bedroom 3
- Level: U
- Area: 288.41 Square Feet
- Dimensions: 19.1 x 15.1
Bedroom 4
- Area: 226.25 Square Feet
- Dimensions: 18.1 x 12.5
Den
- Level: M
- Area: 157.43 Square Feet
- Dimensions: 12.11 x 13
Dining room
- Level: M
- Area: 285.52 Square Feet
- Dimensions: 16.6 x 17.2
Kitchen
- Level: M
- Area: 318 Square Feet
- Dimensions: 21.2 x 15
Living room
- Level: M
- Area: 454.58 Square Feet
- Dimensions: 19.1 x 23.8
Heating
- Central
Cooling
- Central Air
Appliances
- Included: Dishwasher, Dryer, Freezer, Ice Maker, Microwave, Electric Range, Refrigerator, Washer, Electric Water Heater
- Laundry: Inside, Laundry Closet
Features
- Custom Mirror, Entry Lvl Lvng Area, Entrance Foyer, Volume Ceiling, Walk-In Closet(s)
- Flooring: Marble, Wood
- Windows: Impact Glass, Impact Glass (Complete)
Interior area
- Total structure area: 6,549
- Total interior livable area: 5,248 sqft
Video & virtual tour
Property
Parking
- Total spaces: 3
- Parking features: Garage - Attached, Auto Garage Open
- Attached garage spaces: 3
Features
- Stories: 2
- Patio & porch: Covered Patio
- Exterior features: Auto Sprinkler, Custom Lighting, Open Balcony, Outdoor Shower
- Has private pool: Yes
- Pool features: Heated, In Ground
- Has spa: Yes
- Spa features: Bath
- Waterfront features: None
Lot
- Size: 0.29 Acres
- Features: 1/4 to 1/2 Acre
Details
- Parcel number: 12434609770000040
- Zoning: R-1-AAA
Construction
Type & style
- Home type: SingleFamily
- Property subtype: Single Family Residence
Materials
- CBS
- Roof: Metal
Condition
- Resale
- New construction: No
- Year built: 2013
Utilities & green energy
- Gas: Gas Natural
- Sewer: Public Sewer
- Water: Public
- Utilities for property: Cable Connected, Natural Gas Connected
Community & HOA
Community
- Features: None
- Security: Burglar Alarm, Security System Owned, Fire Alarm, Smoke Detector(s)
- Subdivision: Lane Subdivision
HOA
- Services included: None
Location
- Region: Delray Beach
Financial & listing details
- Price per square foot: $1,258/sqft
- Tax assessed value: $5,379,348
- Annual tax amount: $97,417
- Date on market: 10/2/2025
- Listing terms: Cash,Conventional
Estimated market value
$6,150,700
$5.84M - $6.46M
$46,303/mo
Price history
Price history
| Date | Event | Price |
|---|---|---|
| 11/12/2025 | Price change | $6,600,000-0.8%$1,258/sqft |
Source: | ||
| 11/10/2025 | Price change | $6,650,000-2.1%$1,267/sqft |
Source: | ||
| 10/2/2025 | Listed for sale | $6,795,000-0.1%$1,295/sqft |
Source: | ||
| 6/1/2025 | Listing removed | $6,800,000$1,296/sqft |
Source: | ||
| 3/21/2025 | Listed for sale | $6,800,000$1,296/sqft |
Source: | ||
Public tax history
Public tax history
| Year | Property taxes | Tax assessment |
|---|---|---|
| 2024 | $97,416 +6.4% | $5,304,103 +10% |
| 2023 | $91,537 +89.6% | $4,821,912 +92.2% |
| 2022 | $48,281 -0.5% | $2,508,862 +3% |
Find assessor info on the county website
BuyAbility℠ payment
Est. payment
$44,934/mo
Principal & interest
$33054
Property taxes
$9570
Home insurance
$2310
Climate risks
Neighborhood: 33483
Nearby schools
GreatSchools rating
- 6/10Plumosa School Of The ArtsGrades: PK-7Distance: 1.2 mi
- 4/10Atlantic High SchoolGrades: 9-12Distance: 2.6 mi
- 3/10Carver Middle SchoolGrades: 6-8Distance: 3.5 mi
- Loading
- Loading
