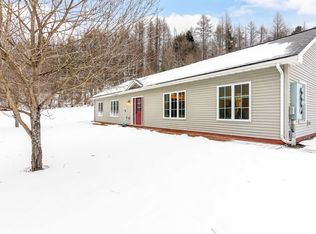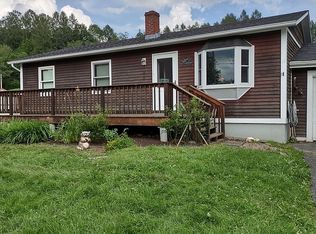This stunning farmhouse was built in 1875 but has been completely renovated. The gorgeous country cooks kitchen has custom cabinets, honed granite counter tops, a custom oak kitchen island, and oak flooring. The home has custom crafted doors, all new windows and tons of closet space. The open living space lets in lots of natural light. The property has 13 acres with approximately 10 acres of pasture and a barn area. There is a brook that runs through the property.
This property is off market, which means it's not currently listed for sale or rent on Zillow. This may be different from what's available on other websites or public sources.


