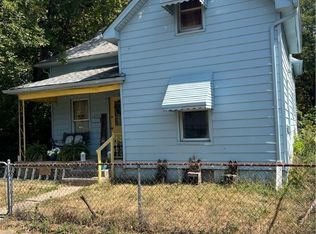Sold for $50,000 on 05/01/25
$50,000
1211 Grove St, Middletown, OH 45044
2beds
1,320sqft
Single Family Residence
Built in 1898
5,662.8 Square Feet Lot
$141,200 Zestimate®
$38/sqft
$1,730 Estimated rent
Home value
$141,200
$116,000 - $164,000
$1,730/mo
Zestimate® history
Loading...
Owner options
Explore your selling options
What's special
A Nice Size Ranch! Cozy house has a large living and dining rooms! Two bedrooms and a study (which was being used as a bedroom), and two full bathrooms. Now some rooms and hallways were painted 11-2024, new dropped ceiling put in the living room 11-2024. The new padding & carpeting was installed 12-2024 in the bedrooms, study, hallways to bathroom, master bedroom, study, dining and living rooms. The hallway size for the back bedroom is 11 x 4. The outside of house was powered washed, and inside of enclose patio room in the back was powered washed 11-2024. Shed was painted 2025. Two car driveway is in the back with a one car oversize carport on top.
Zillow last checked: 8 hours ago
Listing updated: May 01, 2025 at 12:43pm
Listed by:
Nancy Peebles-Moore 513-817-7723,
Coldwell Banker Realty
Bought with:
Alex Schafers, 2014003562
RE/MAX United Associates
Source: DABR MLS,MLS#: 925117 Originating MLS: Dayton Area Board of REALTORS
Originating MLS: Dayton Area Board of REALTORS
Facts & features
Interior
Bedrooms & bathrooms
- Bedrooms: 2
- Bathrooms: 2
- Full bathrooms: 2
- Main level bathrooms: 1
Bedroom
- Level: Main
- Dimensions: 12 x 11
Bedroom
- Level: Main
- Dimensions: 11 x 8
Dining room
- Level: Main
- Dimensions: 13 x 13
Family room
- Level: Basement
- Dimensions: 25 x 18
Kitchen
- Level: Main
- Dimensions: 17 x 12
Laundry
- Level: Basement
- Dimensions: 18 x 12
Living room
- Level: Main
- Dimensions: 26 x 13
Office
- Level: Main
- Dimensions: 11 x 9
Heating
- Baseboard, Forced Air, Natural Gas
Cooling
- Central Air
Appliances
- Included: Microwave, Range, Refrigerator, Washer, Gas Water Heater
Features
- Laminate Counters
- Windows: Aluminum Frames, Double Hung, Wood Frames
- Basement: Full,Partial,Walk-Out Access
Interior area
- Total structure area: 1,320
- Total interior livable area: 1,320 sqft
Property
Parking
- Total spaces: 1
- Parking features: Carport, Garage, One Car Garage
- Garage spaces: 1
- Has carport: Yes
Features
- Levels: One
- Stories: 1
- Patio & porch: Porch
- Exterior features: Fence, Porch
Lot
- Size: 5,662 sqft
- Dimensions: 40 x 144
Details
- Parcel number: Q6521006000164
- Zoning: Residential
- Zoning description: Residential
Construction
Type & style
- Home type: SingleFamily
- Architectural style: Ranch
- Property subtype: Single Family Residence
Materials
- Vinyl Siding, Wood Siding
Condition
- Year built: 1898
Utilities & green energy
- Sewer: Storm Sewer
- Water: Public
- Utilities for property: Natural Gas Available, Water Available, Cable Available
Community & neighborhood
Security
- Security features: Smoke Detector(s), Surveillance System
Location
- Region: Middletown
- Subdivision: City/Middletown
Other
Other facts
- Ownership: Trust
Price history
| Date | Event | Price |
|---|---|---|
| 5/1/2025 | Sold | $50,000$38/sqft |
Source: | ||
| 4/14/2025 | Pending sale | $50,000$38/sqft |
Source: | ||
| 4/10/2025 | Price change | $50,000-61.4%$38/sqft |
Source: | ||
| 2/19/2025 | Listed for sale | $129,500$98/sqft |
Source: | ||
| 2/11/2025 | Contingent | $129,500$98/sqft |
Source: | ||
Public tax history
| Year | Property taxes | Tax assessment |
|---|---|---|
| 2024 | $1,150 +1.2% | $21,570 |
| 2023 | $1,136 +32.6% | $21,570 +50% |
| 2022 | $857 +3.9% | $14,380 |
Find assessor info on the county website
Neighborhood: 45044
Nearby schools
GreatSchools rating
- 4/10Rosa Parks Elementary SchoolGrades: PK-5Distance: 0.5 mi
- 6/10Highview 6th Grade CenterGrades: 6Distance: 2 mi
- 3/10Middletown High SchoolGrades: 9-12Distance: 3.1 mi
Schools provided by the listing agent
- District: Middletown
Source: DABR MLS. This data may not be complete. We recommend contacting the local school district to confirm school assignments for this home.
Get a cash offer in 3 minutes
Find out how much your home could sell for in as little as 3 minutes with a no-obligation cash offer.
Estimated market value
$141,200
Get a cash offer in 3 minutes
Find out how much your home could sell for in as little as 3 minutes with a no-obligation cash offer.
Estimated market value
$141,200
