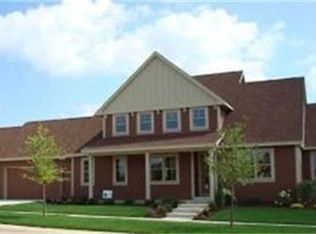You'll fall in love with this perfectly appointed walkout ranch featuring panoramic & picturesque views from nearly every room in the home! Main floor living boasts a spacious master suite w/ walk in closet, private full bath w/in floor heat, gas fireplace and million dollar views! Formal and informal dining, kitchen w/ Cherry cabinetry, granite, walk-in pantry, snack bar & easy access to the maintenance free deck! Finished lower level w/ wet bar,granite counters, family room w/ gas fireplace & built-ins, huge bedrooms w/ a Jack/Jill bath & additional bedroom w/ private bathroom which is perfect for out of town guests or additional en-suite. Finished garage w/ epoxy floors, irrigation, private patio & mature landscaping all add to the value of this quality built home. Easy access to downtown, neighborhood park & shopping!, Directions Cty 22 to Fox Hill Dr, right on Fox Hill Place.
This property is off market, which means it's not currently listed for sale or rent on Zillow. This may be different from what's available on other websites or public sources.
