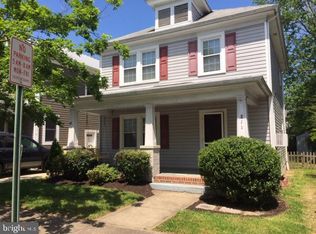Rent includes lawn care and cut. This home gives you access to community amenities including a clubhouse, outdoor pool, fitness center, tennis court, tot lots, and miles of walking trails.
Minutes to downtown Fredericksburg grab a coffee, shop local, eat out
Easy commute: close to VRE station and I-95 perfect if you're heading to D.C., Quantico, or Richmond
Townhouse for rent
Accepts Zillow applications
$2,800/mo
1211 Ellis Ave, Fredericksburg, VA 22401
3beds
1,870sqft
Price may not include required fees and charges.
Townhouse
Available now
No pets
Central air
In unit laundry
Attached garage parking
Forced air
What's special
Relax poolsideThree finished levelsCozy laid-back vibeFamily room with fireplace
- 37 days
- on Zillow |
- -- |
- -- |
Travel times
Facts & features
Interior
Bedrooms & bathrooms
- Bedrooms: 3
- Bathrooms: 4
- Full bathrooms: 3
- 1/2 bathrooms: 1
Heating
- Forced Air
Cooling
- Central Air
Appliances
- Included: Dishwasher, Dryer, Freezer, Microwave, Oven, Refrigerator, Washer
- Laundry: In Unit
Features
- Flooring: Carpet, Hardwood
Interior area
- Total interior livable area: 1,870 sqft
Property
Parking
- Parking features: Attached, Off Street
- Has attached garage: Yes
- Details: Contact manager
Features
- Exterior features: Brick, Heating system: Forced Air, Lawn Care included in rent
Details
- Parcel number: 7768975976
Construction
Type & style
- Home type: Townhouse
- Property subtype: Townhouse
Building
Management
- Pets allowed: No
Community & HOA
Location
- Region: Fredericksburg
Financial & listing details
- Lease term: 1 Year
Price history
| Date | Event | Price |
|---|---|---|
| 6/30/2025 | Listed for rent | $2,800-3.4%$1/sqft |
Source: Zillow Rentals | ||
| 6/16/2025 | Listing removed | $2,900$2/sqft |
Source: Zillow Rentals | ||
| 6/7/2025 | Listed for rent | $2,900+26.1%$2/sqft |
Source: Zillow Rentals | ||
| 6/6/2025 | Sold | $405,000-3.6%$217/sqft |
Source: | ||
| 5/18/2025 | Pending sale | $420,000$225/sqft |
Source: | ||
![[object Object]](https://photos.zillowstatic.com/fp/8414c7557f58e805dec733c8cc096e3b-p_i.jpg)
