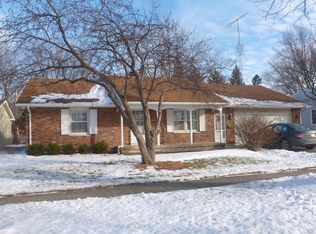Lovely ranch home in the Bradt Park Subdivision. This lovingly cared for 3 bedroom, 2 bath home is very spacious and has a gorgeous park-like setting in the backyard. Walk up through the beautifully landscaped entrance of the home to the welcoming front porch. The porch is a nice place to bird or people watch. The entryway leads one to the living room or hallway where the bedrooms are located. The living room has laminate flooring with a beautiful picturesque window to view the mature trees lining the street. The dining room is centrally located in the home. It is a great room for everyday eating and a lovely place for formal dinners. The updated kitchen has ceramic tile flooring, quartz countertops, an abundance of custom cherry cabinets, and newer appliances. The sink overlooks the park-like setting backyard. The family room with gas fireplace and beamed ceilings are a wonderful place to relax, watch tv or view the perennials in the back yard. The hallway from the dining room to the bedrooms has a roomy and updated full bath. The primary bedroom has a lot of sunlight streaming through and a private bathroom with a stand-up shower. There is a LARGE walk-in closet in this hallway that can easily be plumbed in and made into a first-floor laundry if you wish. Bedrooms 2 and 3 have hardwood floors and newer windows for much sought-after warmth of the sun. The partially finished basement has a nice-sized family room, a storage room that can easily be finished off, and a lengthy utility room/laundry room area with a sink. The backyard is the pride and joy of the current sellers. The large deck is adorned with flower boxes - a lovely way to decorate for all seasons and to enjoy the views from indoors. The yard is like a park-like setting with many mature trees and plenty of grass for the kids and dogs to enjoy. Fully fenced in too. This home is sure to please the pickiest of buyers. So much new in the last 10 years - routing sump pump and deck built in 2010 and refinished (2021); kitchen flooring and kitchen updated (2012); basement flooring, family room carpet, soffits, and facia (2020), bathrooms redone, laminate wood flooring, and roof (2014); HVAC (2017); driveway and sidewalk (2018); fireplace converted to gas (2019). Close to I-88 access, downtown DeKalb, schools, and shopping. Drive down the tree-lined street and fall in love with your new home!
This property is off market, which means it's not currently listed for sale or rent on Zillow. This may be different from what's available on other websites or public sources.

