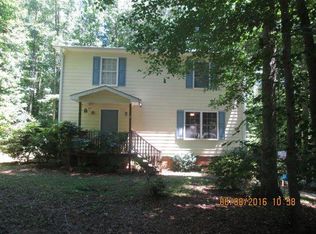Oconee County Schools - Home is located on 1.02 Acres on a Cul-de-Sac Lot in Elder Ridge Subdivision. Private Wooded Lot with small creek on edge of back yard. This home offers hardwood floors and open floor plan with large family room leading into dining room which has french doors opening out onto the screened porch. The kitchen has a lot of cabinets for storage and plenty of counter space to spread out while preparing meals. There is a breakfast bar too! The laundry room has a washer and dryer. Just down the hallway, you will find a 1/2 bath for guests. Upstairs you will find the Master Bedroom with a private bathroom and plenty of closet space. There are two additional bedrooms which share the hall bathroom.Downstairs you will find a 1/2 Basement (832 square feet) which includes the 2-car garage. Are you a nature lover and enjoy the outside? This is the yard for you! The yard is very natural and in the back yard there is plenty of space for a play set or garden.
This property is off market, which means it's not currently listed for sale or rent on Zillow. This may be different from what's available on other websites or public sources.
