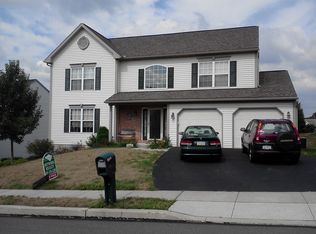Welcome home to this beautifully appointed and maintained two story home nestled in a quiet community! You and your guests will be greeted by a wide and soaring foyer with tiled floors underfoot throughout the high traffic areas of the main level. Open floor plan provides great living space and light for everyone. Kitchen features granite countertops and all appliances included overlooking the breakfast and family room accented by gas fireplace. From here step onto backyard deck overlooking fenced in backyard which is great place for all loved ones. Wrap around trex deck provides bench seating for entertainment and swing for those quiet moments offering beautiful views. Great dining and living space for holiday gatherings and family fun. For those who work from home you will love the refreshed first floor office. Great bedroom and closet space throughout the upper level. Don't forget second floor sitting area offering a great view of the countryside. Awesome finished basement with over 1,000 Sq ft has something here for the entire family. Great entertaining space includes family room, sitting area, home theatre space, powder room and additional craft space with built in shelving. Gas utilities are easy on the monthly budget while all appliances and additional sale inclusions are easy on the moving budget. Quiet location on low traffic street makes this a great walkable neighborhood. This is the home that you have been waiting for! Don't miss out!
This property is off market, which means it's not currently listed for sale or rent on Zillow. This may be different from what's available on other websites or public sources.

