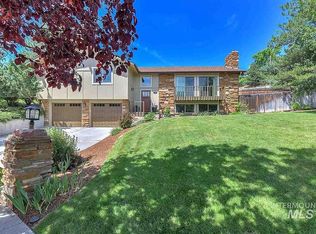Sold
Price Unknown
1211 E Shaw Mountian Rd, Boise, ID 83712
3beds
4baths
2,512sqft
Single Family Residence
Built in 2022
0.33 Acres Lot
$1,164,500 Zestimate®
$--/sqft
$4,642 Estimated rent
Home value
$1,164,500
$1.08M - $1.26M
$4,642/mo
Zestimate® history
Loading...
Owner options
Explore your selling options
What's special
This is a rare opportunity in Boise! Single level living with a commanding view of Table Rock tucked into the landscape with trail access down into the East End. This home brings simple refined finishes forward with quality architectural design and showcases the view from nearly every window. This is high quality new construction in a location with very limited options. You are able to be into the downtown corridor in minutes while enjoying wide open views and access to the Boise foothills. The Kitchen and living space bring the outside in and flows seamlessly out onto the patio for apex Boise living. This home has a view and amenities that compete with the finest homes in Boise. The primary suite and massive spa like bathroom will impress with quality and scale. This home is testament to architectural tenacity and execution on a beautiful hillside lot.
Zillow last checked: 8 hours ago
Listing updated: February 03, 2023 at 04:58am
Listed by:
Mitch Wood 208-577-1197,
Keller Williams Realty Boise
Bought with:
Matt Bauscher
Amherst Madison
Source: IMLS,MLS#: 98854079
Facts & features
Interior
Bedrooms & bathrooms
- Bedrooms: 3
- Bathrooms: 4
- Main level bathrooms: 3
- Main level bedrooms: 3
Primary bedroom
- Level: Main
- Area: 204
- Dimensions: 17 x 12
Bedroom 2
- Level: Main
- Area: 121
- Dimensions: 11 x 11
Bedroom 3
- Level: Main
- Area: 121
- Dimensions: 11 x 11
Heating
- Forced Air, Natural Gas
Cooling
- Central Air
Appliances
- Included: Gas Water Heater, Dishwasher, Disposal, Microwave, Refrigerator
Features
- Bath-Master, Bed-Master Main Level, Den/Office, Great Room, Double Vanity, Kitchen Island, Granit/Tile/Quartz Count, Number of Baths Main Level: 3
- Windows: Skylight(s)
- Has basement: No
- Number of fireplaces: 2
- Fireplace features: Two, Gas
Interior area
- Total structure area: 2,512
- Total interior livable area: 2,512 sqft
- Finished area above ground: 2,512
- Finished area below ground: 0
Property
Parking
- Total spaces: 2
- Parking features: Attached
- Attached garage spaces: 2
- Details: Garage: 20x26
Features
- Levels: One
- Has view: Yes
Lot
- Size: 0.33 Acres
- Features: 10000 SF - .49 AC, Views, Auto Sprinkler System, Drip Sprinkler System, Full Sprinkler System
Details
- Parcel number: S1011110370
Construction
Type & style
- Home type: SingleFamily
- Property subtype: Single Family Residence
Materials
- Frame, Masonry
- Foundation: Crawl Space
- Roof: Metal
Condition
- New Construction
- New construction: Yes
- Year built: 2022
Details
- Builder name: Litzenger
Utilities & green energy
- Water: Public
- Utilities for property: Sewer Connected
Community & neighborhood
Location
- Region: Boise
- Subdivision: Foothills East
Other
Other facts
- Listing terms: Cash,Consider All,Conventional,FHA
- Ownership: Fee Simple
Price history
Price history is unavailable.
Public tax history
Tax history is unavailable.
Neighborhood: East End
Nearby schools
GreatSchools rating
- 9/10Roosevelt Elementary SchoolGrades: PK-6Distance: 0.5 mi
- 8/10North Junior High SchoolGrades: 7-9Distance: 1.5 mi
- 8/10Boise Senior High SchoolGrades: 9-12Distance: 1.4 mi
Schools provided by the listing agent
- Elementary: Roosevelt
- Middle: North Jr
- High: Boise
- District: Boise School District #1
Source: IMLS. This data may not be complete. We recommend contacting the local school district to confirm school assignments for this home.
