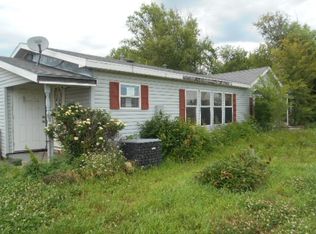Sold
Price Unknown
1211 E 600th Rd, Lawrence, KS 66047
2beds
2,363sqft
Single Family Residence
Built in 1969
31.77 Acres Lot
$588,500 Zestimate®
$--/sqft
$2,005 Estimated rent
Home value
$588,500
$512,000 - $671,000
$2,005/mo
Zestimate® history
Loading...
Owner options
Explore your selling options
What's special
Surrounded on three sides by the picturesque Clinton Lake, this remarkable property spans 32 acres of scenic countryside. Boasting a farm lease in place for the tillable expanse, this land is not only beautiful but also productive.
The property features four spacious outbuildings, offering ample storage and workspace for various needs. It’s perfect for those looking to raise animals and embrace a rural lifestyle.
At the heart of the estate rests a charming 1700 square foot, 2-bed 2-bath ranch-style home. With its enduring structure and "good bones," it presents an excellent canvas for personalized touches and upgrades to make it your own.
Beyond its functional attributes, this property provides exceptional recreational opportunities. With Clinton Lake in such close proximity, outdoor enthusiasts can indulge in a plethora of activities including fishing, boating, hiking, and more.
Whether you're drawn to the productive farm lease, the versatility of the outbuildings, the potential of the ranch-style home, or the allure of recreational adventures, this property presents an all-encompassing package that captures the essence of rural living. Don't miss the chance to own this slice of countryside paradise, where possibilities are as vast as the land itself.
This property is being sold in AS-IS condition. Pass / Fail inspections welcome. All taxes and measurements are approximate.
Zillow last checked: 18 hours ago
Listing updated: August 30, 2023 at 09:08am
Listing Provided by:
Dana Baker 913-244-3527,
Heck Land Company,
Kelvin Heck,
Heck Land Company
Bought with:
Dana Baker, 00244942
Heck Land Company
Source: Heartland MLS as distributed by MLS GRID,MLS#: 2436988
Facts & features
Interior
Bedrooms & bathrooms
- Bedrooms: 2
- Bathrooms: 2
- Full bathrooms: 2
Primary bedroom
- Features: Ceiling Fan(s), Wood Floor
- Level: First
- Dimensions: 11 x 15
Bedroom 2
- Features: Ceiling Fan(s), Wood Floor
- Level: First
- Dimensions: 10 x 10
Primary bathroom
- Features: Built-in Features, Ceramic Tiles, Linoleum, Shower Only
- Level: First
- Dimensions: 4 x 8
Bathroom 2
- Features: Laminate Counters, Shower Over Tub, Vinyl
- Level: First
- Dimensions: 9 x 5
Basement
- Features: Fireplace, Vinyl
- Level: Basement
- Dimensions: 32 x 22
Basement
- Level: Basement
- Dimensions: 26 x 36
Breakfast room
- Features: Ceiling Fan(s), Wood Floor
- Level: First
- Dimensions: 9 x 9
Enclosed porch
- Features: Carpet
- Level: First
- Dimensions: 15 x 16
Kitchen
- Features: Ceiling Fan(s), Laminate Counters, Pantry, Wood Floor
- Level: First
- Dimensions: 11 x 10
Living room
- Features: Carpet, Ceiling Fan(s)
- Level: First
- Dimensions: 23 x 19
Heating
- Propane Rented
Cooling
- Attic Fan, Electric
Appliances
- Included: Dishwasher, Disposal, Dryer, Exhaust Fan, Microwave, Refrigerator, Washer
- Laundry: Laundry Closet, Off The Kitchen
Features
- Ceiling Fan(s), Pantry
- Flooring: Carpet, Vinyl, Wood
- Windows: Window Coverings
- Basement: Egress Window(s),Full,Partial,Sump Pump
- Number of fireplaces: 2
- Fireplace features: Basement, Family Room, Insert
Interior area
- Total structure area: 2,363
- Total interior livable area: 2,363 sqft
- Finished area above ground: 1,684
- Finished area below ground: 679
Property
Parking
- Total spaces: 2
- Parking features: Attached, Garage Faces Front
- Attached garage spaces: 2
Features
- Patio & porch: Patio, Covered
- Fencing: Other
Lot
- Size: 31.77 Acres
- Dimensions: 31.77
- Features: Acreage
Details
- Additional structures: Barn(s), Income Unit, Residence, Shed(s)
- Parcel number: 0231251500000006.000
Construction
Type & style
- Home type: SingleFamily
- Architectural style: Traditional
- Property subtype: Single Family Residence
Materials
- Metal Siding
- Roof: Composition
Condition
- Year built: 1969
Utilities & green energy
- Sewer: Septic Tank
- Water: Rural
Community & neighborhood
Security
- Security features: Security System
Location
- Region: Lawrence
- Subdivision: None
HOA & financial
HOA
- Has HOA: No
Other
Other facts
- Listing terms: Cash,Conventional
- Ownership: Estate/Trust
- Road surface type: Paved
Price history
| Date | Event | Price |
|---|---|---|
| 8/30/2023 | Sold | -- |
Source: | ||
| 8/5/2023 | Pending sale | $549,900$233/sqft |
Source: | ||
| 8/5/2023 | Contingent | $549,900$233/sqft |
Source: | ||
| 8/2/2023 | Price change | $549,900-16.7%$233/sqft |
Source: | ||
| 6/8/2023 | Listed for sale | $659,900$279/sqft |
Source: | ||
Public tax history
| Year | Property taxes | Tax assessment |
|---|---|---|
| 2024 | $4,954 +9.9% | $43,848 +13.3% |
| 2023 | $4,506 +2.8% | $38,685 +2.4% |
| 2022 | $4,384 +13.6% | $37,796 +17.1% |
Find assessor info on the county website
Neighborhood: 66047
Nearby schools
GreatSchools rating
- 8/10Langston Hughes Elementary SchoolGrades: K-5Distance: 4.8 mi
- 7/10Lawrence Southwest Middle SchoolGrades: 6-8Distance: 5.2 mi
- 5/10Lawrence High SchoolGrades: 9-12Distance: 8.2 mi
