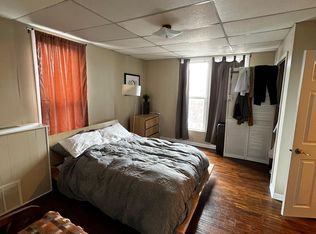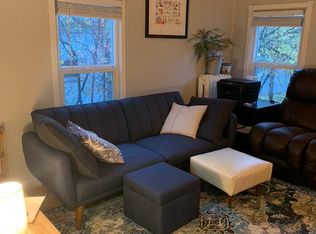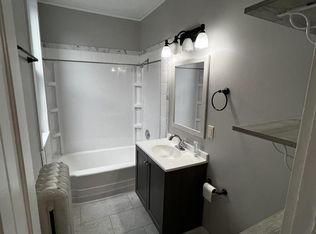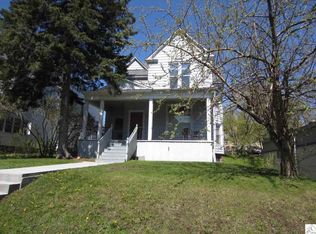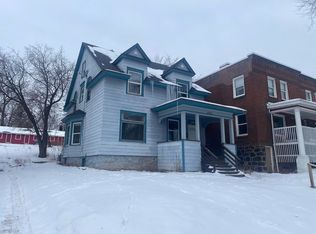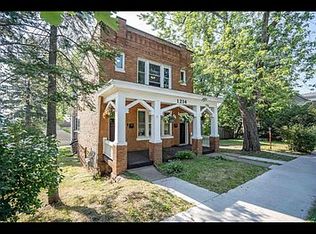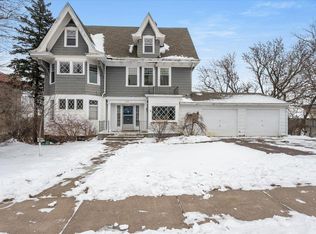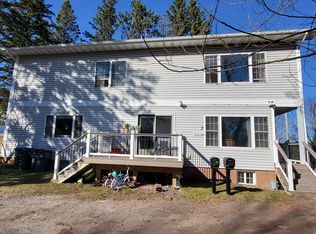Now’s your chance to invest in a fully refreshed Tri-Plex that’s ready to start generating income right away! The seller has just completed major updates, investing thousands to bring this property into immediate rentable condition. Fresh paint, new flooring, updated light fixtures, and completed interior and exterior maintenance make this a move-in-ready opportunity for tenants. This property features three units — one spacious 3-bedroom, 1-bedroom, and 1 efficiency. One 1-bedroom is already rented, while the other two are primed and ready for new tenants. Conveniently located near area hospitals, this property offers strong rental potential and quick tenant turnover. Whether you’re a seasoned investor or just starting out, this is a smart addition to any portfolio. Don’t miss out — schedule your showing today and take advantage of this turnkey investment opportunity!
For sale
$415,000
1211 E 1st St, Duluth, MN 55805
5beds
3baths
2,592sqft
Est.:
Condominium
Built in 1891
-- sqft lot
$-- Zestimate®
$160/sqft
$-- HOA
What's special
- 58 days |
- 310 |
- 11 |
Zillow last checked: 8 hours ago
Listing updated: November 26, 2025 at 01:25pm
Listed by:
Tommy Archer 218-393-5995,
Coldwell Banker Realty - Duluth
Source: Lake Superior Area Realtors,MLS#: 6122443
Tour with a local agent
Facts & features
Interior
Bedrooms & bathrooms
- Bedrooms: 5
- Bathrooms: 3
Heating
- Natural Gas
Appliances
- Included: Water Heater - Gas, Dishwasher, Microwave, Range, Refrigerator
- Laundry: In Basement
Features
- Basement: Full,Washer Hook-Ups,Dryer Hook-Ups
Interior area
- Total interior livable area: 2,592 sqft
- Finished area above ground: 2,592
- Finished area below ground: 0
Property
Parking
- Total spaces: 2
- Parking features: Off Street, Asphalt, Detached
- Garage spaces: 2
- Has uncovered spaces: Yes
Lot
- Size: 10,454.4 Square Feet
- Dimensions: 75 x 140
- Features: Pub. Transit (w/in 6 blk), Tree Coverage - Medium
Details
- Parcel number: 010019001320
Construction
Type & style
- Home type: Condo
- Property subtype: Condominium
Materials
- Aluminum, Concrete Block
- Foundation: Concrete Perimeter
- Roof: Asphalt Shingle
Condition
- Previously Owned
- Year built: 1891
Utilities & green energy
- Electric: Minnesota Power
- Sewer: Public Sewer
- Water: Public
Community & HOA
HOA
- Has HOA: No
Location
- Region: Duluth
Financial & listing details
- Price per square foot: $160/sqft
- Tax assessed value: $293,100
- Annual tax amount: $4,897
- Date on market: 10/14/2025
- Cumulative days on market: 60 days
- Listing terms: Cash,Conventional
- Tenant pays: Internet, Cable TV, Snow Removal
- Road surface type: Paved
Estimated market value
Not available
Estimated sales range
Not available
Not available
Price history
Price history
| Date | Event | Price |
|---|---|---|
| 10/14/2025 | Listed for sale | $415,000+1.2%$160/sqft |
Source: | ||
| 6/25/2025 | Listing removed | $409,900$158/sqft |
Source: | ||
| 4/21/2025 | Price change | $409,900-4.7%$158/sqft |
Source: | ||
| 2/11/2025 | Price change | $429,900-4.4%$166/sqft |
Source: | ||
| 1/22/2025 | Listed for sale | $449,900+287.8%$174/sqft |
Source: | ||
Public tax history
Public tax history
| Year | Property taxes | Tax assessment |
|---|---|---|
| 2024 | $4,496 -0.6% | $293,100 +12.9% |
| 2023 | $4,522 +34.3% | $259,500 +5.5% |
| 2022 | $3,368 -0.6% | $245,900 +47.7% |
Find assessor info on the county website
BuyAbility℠ payment
Est. payment
$2,532/mo
Principal & interest
$2038
Property taxes
$349
Home insurance
$145
Climate risks
Neighborhood: East Hillside
Nearby schools
GreatSchools rating
- 1/10Myers-Wilkins ElementaryGrades: PK-5Distance: 0.8 mi
- 7/10Ordean East Middle SchoolGrades: 6-8Distance: 1.5 mi
- 10/10East Senior High SchoolGrades: 9-12Distance: 2.6 mi
- Loading
- Loading
