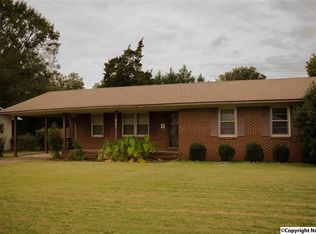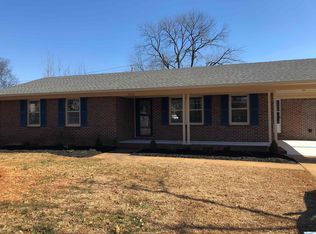Sold for $217,150
$217,150
1211 Donna Ave SE, Decatur, AL 35601
3beds
1,816sqft
Single Family Residence
Built in 1962
10,018.8 Square Feet Lot
$244,900 Zestimate®
$120/sqft
$1,514 Estimated rent
Home value
$244,900
$230,000 - $262,000
$1,514/mo
Zestimate® history
Loading...
Owner options
Explore your selling options
What's special
CHARMING HOME! You don't want to miss this one! All brick home located on a lovely street that is close to Point Mallard and elementary school. This 3 bedroom, 2 bath home has beautiful hard wood floors, large den with a wood burning fireplace flanked by bookcases, and a spacious eat-in kitchen. Bonus room that could be a 4th bedroom, office or workout space. Sellers are offering play set and trampoline to stay if buyer would like to purchase.New paint interior and exterior, and new water heater.
Zillow last checked: 8 hours ago
Listing updated: November 08, 2024 at 04:28pm
Listed by:
Lannette Spencer 256-476-1096,
MeritHouse Realty
Bought with:
Cesar Ramirez, 144620
One Key Realty
Source: ValleyMLS,MLS#: 21869282
Facts & features
Interior
Bedrooms & bathrooms
- Bedrooms: 3
- Bathrooms: 2
- Full bathrooms: 1
- 3/4 bathrooms: 1
Primary bedroom
- Features: Wood Floor
- Level: First
- Area: 143
- Dimensions: 11 x 13
Bedroom 2
- Level: First
- Area: 130
- Dimensions: 10 x 13
Bedroom 3
- Level: First
- Area: 132
- Dimensions: 11 x 12
Family room
- Level: First
- Area: 285
- Dimensions: 15 x 19
Kitchen
- Features: Eat-in Kitchen, Tile
- Level: First
- Area: 204
- Dimensions: 17 x 12
Living room
- Features: Wood Floor
- Level: First
- Area: 209
- Dimensions: 11 x 19
Heating
- Central 1
Cooling
- Central 1
Features
- Basement: Crawl Space
- Number of fireplaces: 1
- Fireplace features: One
Interior area
- Total interior livable area: 1,816 sqft
Property
Parking
- Parking features: Driveway-Concrete
Features
- Levels: One
- Stories: 1
Lot
- Size: 10,018 sqft
- Dimensions: 83 x 122
Details
- Parcel number: 0308282001064.000
Construction
Type & style
- Home type: SingleFamily
- Architectural style: Ranch
- Property subtype: Single Family Residence
Condition
- New construction: No
- Year built: 1962
Utilities & green energy
- Sewer: Public Sewer
Community & neighborhood
Location
- Region: Decatur
- Subdivision: Wilson
Price history
| Date | Event | Price |
|---|---|---|
| 11/8/2024 | Sold | $217,150-2.9%$120/sqft |
Source: | ||
| 10/23/2024 | Pending sale | $223,600$123/sqft |
Source: | ||
| 10/14/2024 | Contingent | $223,600$123/sqft |
Source: | ||
| 10/8/2024 | Price change | $223,600-1.4%$123/sqft |
Source: | ||
| 8/28/2024 | Listed for sale | $226,670+15.6%$125/sqft |
Source: | ||
Public tax history
| Year | Property taxes | Tax assessment |
|---|---|---|
| 2024 | $823 -50% | $18,160 -50% |
| 2023 | $1,644 +216% | $36,300 +189.5% |
| 2022 | $520 +18.6% | $12,540 +16.8% |
Find assessor info on the county website
Neighborhood: 35601
Nearby schools
GreatSchools rating
- 6/10Eastwood Elementary SchoolGrades: PK-5Distance: 0.9 mi
- 4/10Decatur Middle SchoolGrades: 6-8Distance: 1 mi
- 5/10Decatur High SchoolGrades: 9-12Distance: 0.9 mi
Schools provided by the listing agent
- Elementary: Eastwood Elementary
- Middle: Decatur Middle School
- High: Decatur High
Source: ValleyMLS. This data may not be complete. We recommend contacting the local school district to confirm school assignments for this home.
Get pre-qualified for a loan
At Zillow Home Loans, we can pre-qualify you in as little as 5 minutes with no impact to your credit score.An equal housing lender. NMLS #10287.
Sell with ease on Zillow
Get a Zillow Showcase℠ listing at no additional cost and you could sell for —faster.
$244,900
2% more+$4,898
With Zillow Showcase(estimated)$249,798


