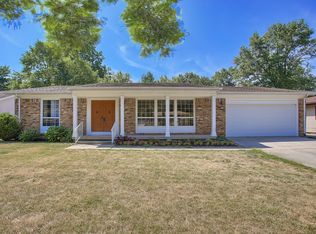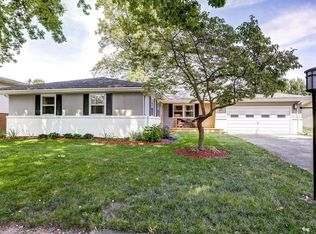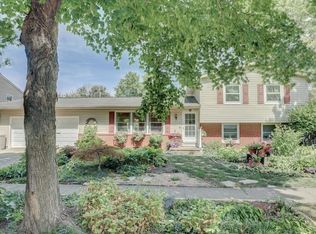Closed
$270,000
1211 Devonshire Dr, Champaign, IL 61821
3beds
1,717sqft
Single Family Residence
Built in 1967
9,600 Square Feet Lot
$307,900 Zestimate®
$157/sqft
$2,067 Estimated rent
Home value
$307,900
$289,000 - $326,000
$2,067/mo
Zestimate® history
Loading...
Owner options
Explore your selling options
What's special
AMAZING HOME IN A HIGHLY SOUGHT AFTER LOCATION. LOCATED JUST MINUTES AWAY FOR SHOPPING, DINNING AND ENTERTAINMENT THIS IS A MUST HAVE HOME. THIS HOME BOAST OF MANY UPGRADES, SUCH AS, NEW HVAC SYSTEM 2023, NEW ROOF 2016, NEW CARPET 2016, NEW WINDOWS 2017, NEW WALK IN SHOWER IN 2016, NEW TREC DECK FRONT PORCH 2023, NEW CONCRETE DRIVEWAY AND PATIO 2022, TWO NEW STORAGE SHEDS 2017, REFRIGERATOR IS STAINLESS FINGER PRINT FREE 1 YEAR OLD, DISHWASHER, MICROWAVE, RANGE/STOVE ARE TWO YEARS OLD. THIS HOME OFFERS AN INCREDIBLE FENCED IN BACK YARD AND IS SURROUNDED BY FABULOUS LANDSCAPING. THIS HOME HAS BEEN CARED FOR AND WELL MAINTAINED. YOU WILL NOT WANT TO MISS THE OPPORTUNITY TO OWN THIS GREAT HOME.
Zillow last checked: 8 hours ago
Listing updated: October 27, 2023 at 12:47pm
Listing courtesy of:
Russell Taylor, ABR,CRB,CRS,GRI,SRES 217-898-7226,
Taylor Realty Associates,
John Rawdin 217-714-3918,
Taylor Realty Associates
Bought with:
Angela Brix
KELLER WILLIAMS-TREC
Source: MRED as distributed by MLS GRID,MLS#: 11893012
Facts & features
Interior
Bedrooms & bathrooms
- Bedrooms: 3
- Bathrooms: 2
- Full bathrooms: 2
Primary bedroom
- Features: Flooring (Carpet), Bathroom (Full)
- Level: Main
- Area: 180 Square Feet
- Dimensions: 12X15
Bedroom 2
- Features: Flooring (Carpet)
- Level: Main
- Area: 143 Square Feet
- Dimensions: 11X13
Bedroom 3
- Features: Flooring (Carpet)
- Level: Main
- Area: 195 Square Feet
- Dimensions: 13X15
Family room
- Features: Flooring (Ceramic Tile)
- Level: Main
- Area: 220 Square Feet
- Dimensions: 11X20
Kitchen
- Features: Flooring (Ceramic Tile)
- Level: Main
- Area: 88 Square Feet
- Dimensions: 8X11
Living room
- Features: Flooring (Carpet)
- Level: Main
- Area: 330 Square Feet
- Dimensions: 15X22
Heating
- Natural Gas
Cooling
- Central Air
Appliances
- Included: Range, Microwave, Dishwasher, Refrigerator, Disposal, Stainless Steel Appliance(s)
Features
- Basement: None
- Number of fireplaces: 1
- Fireplace features: Wood Burning, Family Room
Interior area
- Total structure area: 1,717
- Total interior livable area: 1,717 sqft
- Finished area below ground: 0
Property
Parking
- Total spaces: 2
- Parking features: Concrete, Garage Door Opener, On Site, Garage Owned, Attached, Garage
- Attached garage spaces: 2
- Has uncovered spaces: Yes
Accessibility
- Accessibility features: No Disability Access
Features
- Stories: 1
- Patio & porch: Patio
Lot
- Size: 9,600 sqft
- Dimensions: 80 X 120
Details
- Additional structures: Shed(s)
- Parcel number: 452023404003
- Special conditions: None
Construction
Type & style
- Home type: SingleFamily
- Architectural style: Ranch
- Property subtype: Single Family Residence
Materials
- Vinyl Siding, Brick
- Foundation: Block
- Roof: Asphalt
Condition
- New construction: No
- Year built: 1967
Utilities & green energy
- Sewer: Public Sewer
- Water: Public
Community & neighborhood
Location
- Region: Champaign
Other
Other facts
- Listing terms: Conventional
- Ownership: Fee Simple
Price history
| Date | Event | Price |
|---|---|---|
| 10/27/2023 | Sold | $270,000+52%$157/sqft |
Source: | ||
| 4/18/2016 | Sold | $177,600-1.3%$103/sqft |
Source: | ||
| 10/20/2015 | Listed for sale | $180,000+7.8%$105/sqft |
Source: RE/MAX REALTY ASSOCIATES #2154703 Report a problem | ||
| 7/19/2013 | Sold | $167,000-1.7%$97/sqft |
Source: Public Record Report a problem | ||
| 5/29/2013 | Listed for sale | $169,900+9.6%$99/sqft |
Source: RE/MAX Realty Associates #2134311 Report a problem | ||
Public tax history
| Year | Property taxes | Tax assessment |
|---|---|---|
| 2024 | $6,212 | $77,230 +9.8% |
| 2023 | -- | $70,340 +8.4% |
| 2022 | $5,415 +2.7% | $64,890 +2% |
Find assessor info on the county website
Neighborhood: 61821
Nearby schools
GreatSchools rating
- 4/10Bottenfield Elementary SchoolGrades: K-5Distance: 0.5 mi
- 3/10Jefferson Middle SchoolGrades: 6-8Distance: 1.3 mi
- 6/10Central High SchoolGrades: 9-12Distance: 2 mi
Schools provided by the listing agent
- District: 4
Source: MRED as distributed by MLS GRID. This data may not be complete. We recommend contacting the local school district to confirm school assignments for this home.
Get pre-qualified for a loan
At Zillow Home Loans, we can pre-qualify you in as little as 5 minutes with no impact to your credit score.An equal housing lender. NMLS #10287.


