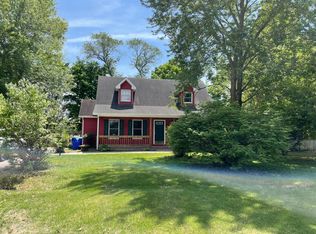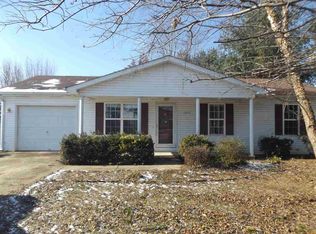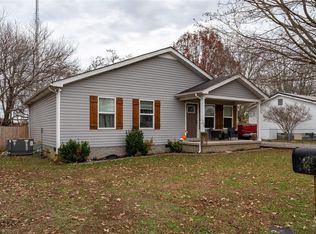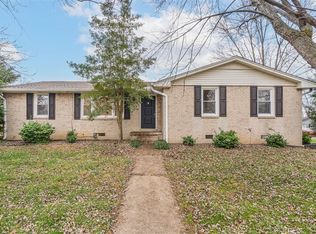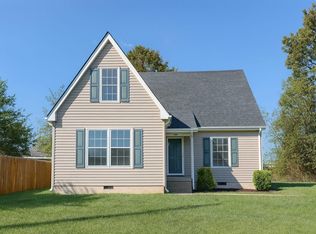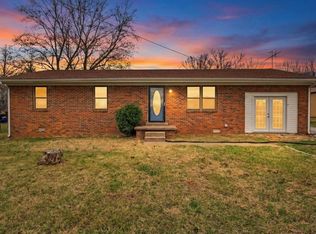Completely remodeled and ready for its new owner. Come see this beautifully updated 3 bedroom, 2 bathroom home on a .27 acre lot. Inside, you’ll find fresh paint throughout, new vinyl flooring, modern recessed lighting, an upgraded kitchen featuring a tiled backsplash and brand-new appliances along with much more. Both bathrooms have been stylishly renovated to match the home’s clean, modern feel. Step out back to enjoy a spacious deck perfect for relaxing or entertaining along with a storage shed for added convenience. Located just minutes from all that Franklin has to offer, this home delivers both comfort and convenience. Priced more than $10,000 below recent appraised value, offering immediate equity to the buyer. Don’t miss this opportunity for a move-in ready home at an unbeatable value!
Under contract
Price cut: $5.1K (11/10)
$224,900
1211 Derek Dr, Franklin, KY 42134
3beds
1,480sqft
Est.:
Single Family Residence
Built in 1990
0.27 Acres Lot
$-- Zestimate®
$152/sqft
$-- HOA
What's special
New vinyl flooringSpacious deckFresh paintUpgraded kitchenModern recessed lightingTiled backsplashBrand-new appliances
- 69 days |
- 698 |
- 60 |
Likely to sell faster than
Zillow last checked: 8 hours ago
Listing updated: December 04, 2025 at 08:09am
Listed by:
Justin Ortega 504-231-7870,
Keller Williams First Choice R,
Justin A Reesy 270-779-9504,
Keller Williams First Choice R
Source: RASK,MLS#: RA20255728
Facts & features
Interior
Bedrooms & bathrooms
- Bedrooms: 3
- Bathrooms: 2
- Full bathrooms: 2
- Main level bathrooms: 2
- Main level bedrooms: 3
Primary bedroom
- Level: Main
Bedroom 2
- Level: Main
Bedroom 3
- Level: Main
Bathroom
- Features: Tub/Shower Combo
Kitchen
- Features: Granite Counters, Pantry
- Level: Main
Living room
- Level: Main
Heating
- Central, Forced Air, Natural Gas
Cooling
- Central Air
Appliances
- Included: Dishwasher, Gas Range, Range Hood, Gas Water Heater
- Laundry: In Garage
Features
- Ceiling Fan(s), Walls (Dry Wall), Eat-in Kitchen
- Flooring: Tile, Vinyl
- Doors: Insulated Doors, Storm Door(s)
- Basement: None
- Has fireplace: No
- Fireplace features: None
Interior area
- Total structure area: 1,480
- Total interior livable area: 1,480 sqft
Property
Parking
- Total spaces: 2
- Parking features: Attached, Garage Faces Side
- Attached garage spaces: 2
Accessibility
- Accessibility features: None
Features
- Patio & porch: Covered Front Porch, Deck
- Exterior features: Mature Trees, Trees
- Fencing: Perimeter
- Body of water: None
Lot
- Size: 0.27 Acres
- Features: City Lot, Subdivided
Details
- Additional structures: Shed(s)
- Parcel number: 0190011023.00
Construction
Type & style
- Home type: SingleFamily
- Architectural style: Ranch
- Property subtype: Single Family Residence
Materials
- Vinyl Siding
- Foundation: Block
- Roof: Dimensional,Shingle
Condition
- New Construction
- New construction: No
- Year built: 1990
Utilities & green energy
- Sewer: City
- Water: City
- Utilities for property: Electricity Available, Natural Gas
Community & HOA
Community
- Subdivision: Briarwood
HOA
- Amenities included: None
Location
- Region: Franklin
Financial & listing details
- Price per square foot: $152/sqft
- Tax assessed value: $102,000
- Annual tax amount: $885
- Price range: $224.9K - $224.9K
- Date on market: 10/2/2025
- Road surface type: Asphalt
Estimated market value
Not available
Estimated sales range
Not available
Not available
Price history
Price history
| Date | Event | Price |
|---|---|---|
| 12/8/2025 | Listing removed | $1,750$1/sqft |
Source: Zillow Rentals Report a problem | ||
| 12/4/2025 | Pending sale | $224,900$152/sqft |
Source: | ||
| 11/18/2025 | Listed for rent | $1,750+2.9%$1/sqft |
Source: Zillow Rentals Report a problem | ||
| 11/10/2025 | Price change | $224,900-2.2%$152/sqft |
Source: | ||
| 10/27/2025 | Price change | $229,999-1.2%$155/sqft |
Source: | ||
Public tax history
Public tax history
| Year | Property taxes | Tax assessment |
|---|---|---|
| 2021 | $885 +22.4% | $102,000 +23.6% |
| 2020 | $723 -1.9% | $82,500 |
| 2019 | $737 +0.4% | $82,500 |
Find assessor info on the county website
BuyAbility℠ payment
Est. payment
$1,335/mo
Principal & interest
$1136
Property taxes
$120
Home insurance
$79
Climate risks
Neighborhood: 42134
Nearby schools
GreatSchools rating
- 8/10Simpson Elementary SchoolGrades: 1-3Distance: 0.5 mi
- 6/10Franklin-Simpson Middle SchoolGrades: 6-8Distance: 1 mi
- 7/10Franklin-Simpson High SchoolGrades: 9-12Distance: 1 mi
Schools provided by the listing agent
- Elementary: Franklin Simpson
- Middle: Franklin Simpson
- High: Franklin Simpson
Source: RASK. This data may not be complete. We recommend contacting the local school district to confirm school assignments for this home.
- Loading
