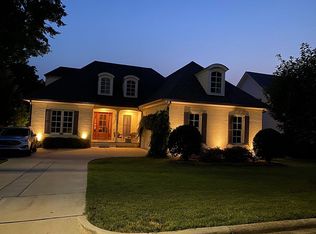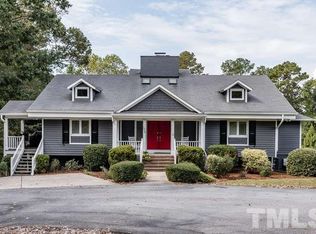Sold for $1,463,000
$1,463,000
1211 Currituck Dr, Raleigh, NC 27609
5beds
3,948sqft
Single Family Residence, Residential
Built in 2014
0.3 Acres Lot
$1,423,600 Zestimate®
$371/sqft
$5,508 Estimated rent
Home value
$1,423,600
$1.34M - $1.51M
$5,508/mo
Zestimate® history
Loading...
Owner options
Explore your selling options
What's special
At the upper end of Currituck, this charming North Hills two story has practically everything you want and nothing you don't. Ten years young, this home offers a welcoming, open floor plan with first-floor primary and guest suites, a beautifully executed family room/kitchen space with a huge center island and Dacor, KitchenAid and Bosch appliances, and a relaxing covered porch overlooking the fenced-in back yard. Upstairs are three generously sized bedrooms each with its own walk-in closet and en suite bathroom plus a loft space which could have various uses. On the lower level are an oversized two-car garage with recessed doors for easy entry and exit (and the perfect space to store the trash, recycling and yard cans), a mud room with cubbies, a workshop area, a storage room and an 800-square-foot unfinished space for future expansion that's plumbed for an additional bathroom. And it's all conveniently located near everything North Hills has to offer!
Zillow last checked: 8 hours ago
Listing updated: October 28, 2025 at 12:21am
Listed by:
J. Michael Jackson 919-389-3493,
Hodge & Kittrell Sotheby's Int
Bought with:
Van Fletcher, 249084
Allen Tate/Raleigh-Glenwood
Source: Doorify MLS,MLS#: 10029681
Facts & features
Interior
Bedrooms & bathrooms
- Bedrooms: 5
- Bathrooms: 5
- Full bathrooms: 5
Heating
- Forced Air, Natural Gas
Cooling
- Central Air, Dual
Appliances
- Included: Dishwasher, Disposal, Gas Cooktop, Microwave, Range Hood, Refrigerator, Tankless Water Heater, Oven
- Laundry: Laundry Room, Main Level
Features
- Bookcases, Double Vanity, Dual Closets, Entrance Foyer, Granite Counters, High Ceilings, Kitchen Island, Pantry, Master Downstairs, Smooth Ceilings, Walk-In Closet(s), Water Closet
- Flooring: Ceramic Tile, Hardwood, Stone
- Windows: Insulated Windows, Plantation Shutters
- Basement: Bath/Stubbed, Exterior Entry, Full, Interior Entry, Partially Finished, Storage Space, Workshop
Interior area
- Total structure area: 3,948
- Total interior livable area: 3,948 sqft
- Finished area above ground: 3,702
- Finished area below ground: 246
Property
Parking
- Total spaces: 5
- Parking features: Attached, Garage, Garage Door Opener
- Attached garage spaces: 2
- Uncovered spaces: 3
Features
- Levels: Two
- Stories: 2
- Patio & porch: Covered
- Exterior features: Fenced Yard, Rain Gutters
- Fencing: Back Yard
- Has view: Yes
Lot
- Size: 0.30 Acres
- Features: Landscaped
Details
- Parcel number: 1706113460
- Special conditions: Standard
Construction
Type & style
- Home type: SingleFamily
- Architectural style: Traditional, Transitional
- Property subtype: Single Family Residence, Residential
Materials
- Fiber Cement, HardiPlank Type
- Foundation: Brick/Mortar, Concrete Perimeter
- Roof: Metal, Shingle
Condition
- New construction: No
- Year built: 2014
Utilities & green energy
- Sewer: Public Sewer
- Water: Public
Community & neighborhood
Location
- Region: Raleigh
- Subdivision: North Hills
Price history
| Date | Event | Price |
|---|---|---|
| 8/29/2024 | Sold | $1,463,000-5.3%$371/sqft |
Source: | ||
| 8/2/2024 | Pending sale | $1,545,000$391/sqft |
Source: | ||
| 6/5/2024 | Price change | $1,545,000-3.1%$391/sqft |
Source: | ||
| 5/16/2024 | Listed for sale | $1,595,000+135.6%$404/sqft |
Source: | ||
| 2/19/2015 | Sold | $677,000+93.4%$171/sqft |
Source: Public Record Report a problem | ||
Public tax history
| Year | Property taxes | Tax assessment |
|---|---|---|
| 2025 | $11,154 +0.8% | $1,276,643 +0.4% |
| 2024 | $11,060 +26.3% | $1,271,193 +58.6% |
| 2023 | $8,754 +7.6% | $801,303 |
Find assessor info on the county website
Neighborhood: Six Forks
Nearby schools
GreatSchools rating
- 6/10Brooks ElementaryGrades: PK-5Distance: 0.3 mi
- 5/10Carroll MiddleGrades: 6-8Distance: 0.9 mi
- 6/10Sanderson HighGrades: 9-12Distance: 1.5 mi
Schools provided by the listing agent
- Elementary: Wake - Brooks
- Middle: Wake - Carroll
- High: Wake - Sanderson
Source: Doorify MLS. This data may not be complete. We recommend contacting the local school district to confirm school assignments for this home.
Get a cash offer in 3 minutes
Find out how much your home could sell for in as little as 3 minutes with a no-obligation cash offer.
Estimated market value$1,423,600
Get a cash offer in 3 minutes
Find out how much your home could sell for in as little as 3 minutes with a no-obligation cash offer.
Estimated market value
$1,423,600

