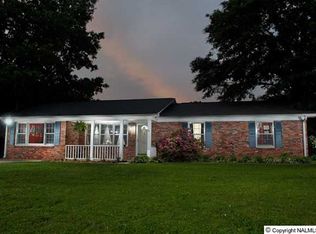Sold for $221,000
$221,000
1211 Count Mallard Dr SE, Decatur, AL 35601
4beds
2,046sqft
Single Family Residence
Built in 1976
9,831 Square Feet Lot
$253,900 Zestimate®
$108/sqft
$1,715 Estimated rent
Home value
$253,900
$236,000 - $272,000
$1,715/mo
Zestimate® history
Loading...
Owner options
Explore your selling options
What's special
A nice brick Rancher with 4brms, 3bths, formals, and dine-in kitchen. House has been maintained over the years, but is selling "as is". The kitchen is galley styled, and the refrigerator will convey, but is not warranted. The Family room is nice sized with a fireplace. The master suite is a 20x13 room, and the master bath has a tiled shower, double vanities, and walk-in closet. The original master has a newer walk-in shower as well. The laundry room is oversized and will accommodate extra appliances. New Water Heater 09/2024. The location is so convenient to Point Mallard park with pools, tennis, baseball fields and much more!
Zillow last checked: 8 hours ago
Listing updated: November 15, 2024 at 10:29am
Listed by:
Ellen Bean 256-345-7022,
RE/MAX Platinum
Bought with:
Lannette Spencer, 152675
MeritHouse Realty
Source: ValleyMLS,MLS#: 21868938
Facts & features
Interior
Bedrooms & bathrooms
- Bedrooms: 4
- Bathrooms: 3
- Full bathrooms: 1
- 3/4 bathrooms: 2
Primary bedroom
- Features: Ceiling Fan(s), Laminate Floor
- Level: First
- Area: 260
- Dimensions: 13 x 20
Bedroom 2
- Features: Ceiling Fan(s), Laminate Floor
- Level: First
- Area: 132
- Dimensions: 11 x 12
Bedroom 3
- Features: Ceiling Fan(s), Laminate Floor
- Level: First
- Area: 132
- Dimensions: 11 x 12
Bedroom 4
- Features: Ceiling Fan(s), Laminate Floor
- Level: First
- Area: 168
- Dimensions: 14 x 12
Family room
- Features: Ceiling Fan(s), Laminate Floor
- Level: First
- Area: 272
- Dimensions: 16 x 17
Kitchen
- Features: Vinyl
- Level: First
- Area: 84
- Dimensions: 7 x 12
Living room
- Features: Laminate Floor
- Level: First
- Area: 276
- Dimensions: 12 x 23
Laundry room
- Features: Ceiling Fan(s), Vinyl
- Level: First
- Area: 105
- Dimensions: 7 x 15
Heating
- Central 1
Cooling
- Central 1
Appliances
- Included: Cooktop, Dishwasher, Disposal, Electric Water Heater, Microwave, Oven, Refrigerator
Features
- Has basement: No
- Number of fireplaces: 1
- Fireplace features: One
Interior area
- Total interior livable area: 2,046 sqft
Property
Parking
- Parking features: Garage-Two Car, Garage-Attached, Garage Faces Front, Driveway-Concrete
Features
- Levels: One
- Stories: 1
- Exterior features: Sidewalk
Lot
- Size: 9,831 sqft
- Dimensions: 87 x 113
Details
- Parcel number: 0308282001004.002
Construction
Type & style
- Home type: SingleFamily
- Architectural style: Ranch
- Property subtype: Single Family Residence
Materials
- Foundation: Slab
Condition
- New construction: No
- Year built: 1976
Utilities & green energy
- Sewer: Public Sewer
- Water: Public
Community & neighborhood
Location
- Region: Decatur
- Subdivision: Count Mallard Estate
Price history
| Date | Event | Price |
|---|---|---|
| 11/15/2024 | Sold | $221,000-1.8%$108/sqft |
Source: | ||
| 10/14/2024 | Pending sale | $225,000$110/sqft |
Source: | ||
| 10/7/2024 | Price change | $225,000-6.2%$110/sqft |
Source: | ||
| 8/20/2024 | Listed for sale | $239,900+320.9%$117/sqft |
Source: | ||
| 5/9/2013 | Sold | $57,000$28/sqft |
Source: Public Record Report a problem | ||
Public tax history
| Year | Property taxes | Tax assessment |
|---|---|---|
| 2024 | $645 | $15,300 |
| 2023 | $645 | $15,300 |
| 2022 | $645 +18.9% | $15,300 +17.3% |
Find assessor info on the county website
Neighborhood: 35601
Nearby schools
GreatSchools rating
- 6/10Eastwood Elementary SchoolGrades: PK-5Distance: 0.8 mi
- 4/10Decatur Middle SchoolGrades: 6-8Distance: 1.1 mi
- 5/10Decatur High SchoolGrades: 9-12Distance: 1 mi
Schools provided by the listing agent
- Elementary: Eastwood Elementary
- Middle: Decatur Middle School
- High: Decatur High
Source: ValleyMLS. This data may not be complete. We recommend contacting the local school district to confirm school assignments for this home.
Get pre-qualified for a loan
At Zillow Home Loans, we can pre-qualify you in as little as 5 minutes with no impact to your credit score.An equal housing lender. NMLS #10287.
Sell with ease on Zillow
Get a Zillow Showcase℠ listing at no additional cost and you could sell for —faster.
$253,900
2% more+$5,078
With Zillow Showcase(estimated)$258,978
