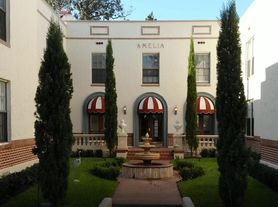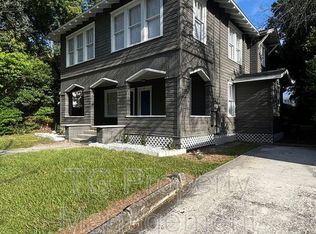Step into this beautifully renovated 3-bedroom, 1.5-bath single-family home offering 1,230 square feet of stylish living space. Completely updated from top to bottom, the home features wood floors throughout and a brand-new kitchen with stainless steel appliances including a gas stove, four-door refrigerator, microwave, and dishwasher, plus cozy dining nook in additional so a separate dining room. The bathroom has been newly renovated, and a separate laundry room with washer and dryer is included for added convenience. Outside, you'll enjoy a welcoming front porch, parking garage (1 car) plus additional off-street parking, with lawn care and pest control included in the rent. $2,295 security deposit, may consider pets with NRPF, available now.
House for rent
$2,195/mo
1211 Cherry St, Jacksonville, FL 32205
3beds
1,232sqft
Price may not include required fees and charges.
Singlefamily
Available now
Cats, dogs OK
Central air
-- Laundry
1 Parking space parking
Central, fireplace
What's special
Separate laundry roomGas stoveOff-street parkingParking garageFront porchWood floorsBrand-new kitchen
- 13 days |
- -- |
- -- |
Travel times
Zillow can help you save for your dream home
With a 6% savings match, a first-time homebuyer savings account is designed to help you reach your down payment goals faster.
Offer exclusive to Foyer+; Terms apply. Details on landing page.
Facts & features
Interior
Bedrooms & bathrooms
- Bedrooms: 3
- Bathrooms: 2
- Full bathrooms: 1
- 1/2 bathrooms: 1
Heating
- Central, Fireplace
Cooling
- Central Air
Appliances
- Included: Dishwasher, Microwave, Range, Refrigerator
Features
- Eat-in Kitchen
- Has fireplace: Yes
Interior area
- Total interior livable area: 1,232 sqft
Property
Parking
- Total spaces: 1
- Parking features: Off Street, Covered
- Details: Contact manager
Features
- Exterior features: Eat-in Kitchen, Front Porch, Garbage included in rent, Grounds Care included in rent, HVAC Maintenance included in rent, Heating system: Central, Lawn Care included in rent, Off Street, Pest Control included in rent, Screened
Details
- Parcel number: 0645150010
Construction
Type & style
- Home type: SingleFamily
- Property subtype: SingleFamily
Condition
- Year built: 1925
Utilities & green energy
- Utilities for property: Garbage
Community & HOA
Location
- Region: Jacksonville
Financial & listing details
- Lease term: 12 Months
Price history
| Date | Event | Price |
|---|---|---|
| 10/21/2025 | Price change | $2,195-4.4%$2/sqft |
Source: realMLS #2106178 | ||
| 10/11/2025 | Listed for rent | $2,295$2/sqft |
Source: realMLS #2106178 | ||
| 9/22/2025 | Listing removed | $2,295$2/sqft |
Source: realMLS #2106178 | ||
| 8/28/2025 | Listed for rent | $2,295$2/sqft |
Source: realMLS #2106178 | ||
| 6/9/2025 | Sold | $290,000-12.1%$235/sqft |
Source: | ||

