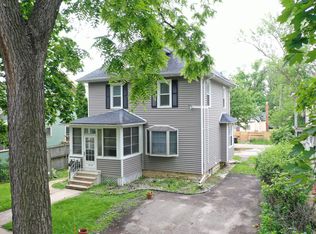Closed
$375,000
1211 Center St W, Rochester, MN 55902
3beds
2,800sqft
Single Family Residence
Built in 1929
5,662.8 Square Feet Lot
$440,400 Zestimate®
$134/sqft
$3,638 Estimated rent
Home value
$440,400
$414,000 - $471,000
$3,638/mo
Zestimate® history
Loading...
Owner options
Explore your selling options
What's special
Gorgeous & charming home in high-demand Kutsky Park neighborhood. This remodeled 3 BR, 3 bath, 2 car garage home is completely updated. This home boasts a brand-new kitchen w/ beautiful custom cabinets, countertops, appliances, & hardwood floors. New roof and all new mechanicals. You will also be impressed with the quality & timeless design. The main floor features a spacious living room w/ a new brick fireplace & plenty of windows, a dining room & 2 bedrooms. The primary suite has a ¾ bath & a delightful reading nook. The LL features a family room, w/ a decorative fireplace & a custom door to the media/study room, & amazing storage space. You will love the exterior living spaces just as much as the interior itself. A charming backyard beautifully landscaped & garden w/ tiled stairs. Countless updates have kept this home in exceptional condition. See supplements for a detailed list. Located in the heart of Rochester; just blocks to St. Mary's Hospital, shops, & more!
Zillow last checked: 8 hours ago
Listing updated: May 06, 2025 at 10:13am
Listed by:
Arlene Schuman 507-398-5062,
Re/Max Results
Bought with:
Hanan Absah
Coldwell Banker Realty
Source: NorthstarMLS as distributed by MLS GRID,MLS#: 6334325
Facts & features
Interior
Bedrooms & bathrooms
- Bedrooms: 3
- Bathrooms: 3
- Full bathrooms: 1
- 3/4 bathrooms: 1
- 1/2 bathrooms: 1
Bedroom 1
- Level: Upper
- Area: 209 Square Feet
- Dimensions: 19x11
Bedroom 2
- Level: Main
- Area: 121 Square Feet
- Dimensions: 11x11
Bedroom 3
- Level: Main
- Area: 120 Square Feet
- Dimensions: 12x10
Dining room
- Level: Main
- Area: 91 Square Feet
- Dimensions: 7x13
Family room
- Level: Lower
- Area: 330 Square Feet
- Dimensions: 15x22
Kitchen
- Level: Main
- Area: 90 Square Feet
- Dimensions: 9x10
Living room
- Level: Main
- Area: 240 Square Feet
- Dimensions: 12x20
Media room
- Level: Lower
- Area: 88 Square Feet
- Dimensions: 8x11
Study
- Level: Upper
- Area: 65 Square Feet
- Dimensions: 5x13
Heating
- Forced Air
Cooling
- Central Air, Window Unit(s)
Appliances
- Included: Dishwasher, Gas Water Heater, Microwave, Range, Refrigerator, Stainless Steel Appliance(s), Water Softener Owned
Features
- Basement: Block,Finished,Full
- Number of fireplaces: 2
- Fireplace features: Brick, Decorative, Gas
Interior area
- Total structure area: 2,800
- Total interior livable area: 2,800 sqft
- Finished area above ground: 1,888
- Finished area below ground: 587
Property
Parking
- Total spaces: 2
- Parking features: Detached, Concrete, Garage Door Opener
- Garage spaces: 2
- Has uncovered spaces: Yes
- Details: Garage Dimensions (22x22), Garage Door Height (7), Garage Door Width (16)
Accessibility
- Accessibility features: None
Features
- Levels: One and One Half
- Stories: 1
- Patio & porch: Patio
- Fencing: Full
Lot
- Size: 5,662 sqft
- Dimensions: 50 x 110
- Features: Wooded
Details
- Foundation area: 912
- Parcel number: 743444011614
- Zoning description: Residential-Single Family
Construction
Type & style
- Home type: SingleFamily
- Property subtype: Single Family Residence
Materials
- Vinyl Siding, Frame
- Roof: Age 8 Years or Less,Asphalt
Condition
- Age of Property: 96
- New construction: No
- Year built: 1929
Utilities & green energy
- Electric: Circuit Breakers
- Gas: Natural Gas
- Sewer: City Sewer/Connected
- Water: City Water/Connected
Community & neighborhood
Location
- Region: Rochester
- Subdivision: Kutzkys 2nd Add
HOA & financial
HOA
- Has HOA: No
Other
Other facts
- Road surface type: Paved
Price history
| Date | Event | Price |
|---|---|---|
| 4/19/2023 | Sold | $375,000-3.8%$134/sqft |
Source: | ||
| 3/18/2023 | Pending sale | $389,900$139/sqft |
Source: | ||
| 3/10/2023 | Price change | $389,900-2.5%$139/sqft |
Source: | ||
| 2/19/2023 | Listed for sale | $399,900+70.2%$143/sqft |
Source: | ||
| 10/23/2018 | Sold | $235,000-5.6%$84/sqft |
Source: | ||
Public tax history
| Year | Property taxes | Tax assessment |
|---|---|---|
| 2025 | $4,492 +29.5% | $508,800 +58.4% |
| 2024 | $3,468 | $321,300 +16.7% |
| 2023 | -- | $275,300 +15.2% |
Find assessor info on the county website
Neighborhood: Kutzky Park
Nearby schools
GreatSchools rating
- 8/10Folwell Elementary SchoolGrades: PK-5Distance: 0.5 mi
- 9/10Mayo Senior High SchoolGrades: 8-12Distance: 2.3 mi
- 5/10John Adams Middle SchoolGrades: 6-8Distance: 2.3 mi
Schools provided by the listing agent
- Elementary: Folwell
- Middle: John Adams
- High: Mayo
Source: NorthstarMLS as distributed by MLS GRID. This data may not be complete. We recommend contacting the local school district to confirm school assignments for this home.
Get a cash offer in 3 minutes
Find out how much your home could sell for in as little as 3 minutes with a no-obligation cash offer.
Estimated market value$440,400
Get a cash offer in 3 minutes
Find out how much your home could sell for in as little as 3 minutes with a no-obligation cash offer.
Estimated market value
$440,400
