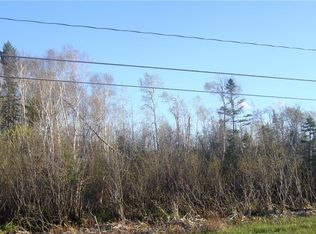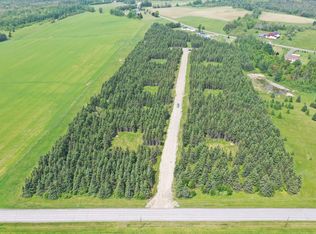Closed
$289,000
1211 Carson Road, Washburn, ME 04786
2beds
1,553sqft
Single Family Residence
Built in 1995
9 Acres Lot
$312,800 Zestimate®
$186/sqft
$2,021 Estimated rent
Home value
$312,800
$294,000 - $335,000
$2,021/mo
Zestimate® history
Loading...
Owner options
Explore your selling options
What's special
Your quest for the perfect country home with acres of privacy ends here. Welcome to an immaculate oasis set on 9 acres of pristine countryside, where tranquility meets comfort.
Step inside this beautifully maintained modular home, and you'll find a gleaming eat-in kitchen with the added luxury of double ovens, perfect for culinary enthusiasts. A traditional dining room provides an inviting space for gatherings. The spacious living room is a cozy retreat, ideal for relaxation. On the first floor, you'll discover two well-proportioned bedrooms, offering both convenience and comfort. The large primary bedroom features a walk-in closet, adding a touch of luxury to your daily routine.
This home offers flexibility when it comes to heating, with options that include radiant, geo-thermal, and hot water baseboard. Easy maintenance ensures that you can enjoy the warmth and comfort of your home year-round without hassle.
The spacious yard surrounding the home has been lovingly landscaped, creating a serene outdoor haven. Enjoy the pleasures of outdoor living with a patio, deck, and a charming gazebo that's perfect for unwinding, entertaining, and taking in the natural beauty that surrounds you.
A multi-bay garage provides ample space for your vehicles and additional storage needs, making it a practical and functional addition to the property.
This property offers a rare opportunity to escape the hustle and bustle and embrace the serenity of country living. Call or text today!
Zillow last checked: 8 hours ago
Listing updated: January 15, 2025 at 07:10pm
Listed by:
Fields Realty LLC (207)551-5835
Bought with:
Fields Realty LLC
Source: Maine Listings,MLS#: 1572290
Facts & features
Interior
Bedrooms & bathrooms
- Bedrooms: 2
- Bathrooms: 2
- Full bathrooms: 2
Bedroom 1
- Level: First
- Area: 224 Square Feet
- Dimensions: 14 x 16
Bedroom 2
- Level: First
- Area: 81 Square Feet
- Dimensions: 9 x 9
Dining room
- Level: First
- Area: 108 Square Feet
- Dimensions: 12 x 9
Kitchen
- Level: First
- Area: 156 Square Feet
- Dimensions: 12 x 13
Living room
- Level: First
- Area: 273 Square Feet
- Dimensions: 13 x 21
Mud room
- Level: First
- Area: 88 Square Feet
- Dimensions: 8 x 11
Heating
- Baseboard, Geothermal, Hot Water, Radiant
Cooling
- None
Appliances
- Included: Cooktop, Dishwasher, Electric Range, Wall Oven
Features
- 1st Floor Bedroom, Storage
- Flooring: Tile, Wood
- Basement: Doghouse,Interior Entry,Full,Unfinished
- Has fireplace: No
Interior area
- Total structure area: 1,553
- Total interior livable area: 1,553 sqft
- Finished area above ground: 1,553
- Finished area below ground: 0
Property
Parking
- Total spaces: 2
- Parking features: Paved, 5 - 10 Spaces, On Site
- Attached garage spaces: 2
Features
- Levels: Multi/Split
Lot
- Size: 9 Acres
- Features: Rural, Rolling Slope
Details
- Parcel number: WSHBM9L3C
- Zoning: Residential
Construction
Type & style
- Home type: SingleFamily
- Architectural style: Other
- Property subtype: Single Family Residence
Materials
- Other, Wood Frame, Vinyl Siding
- Roof: Shingle
Condition
- Year built: 1995
Utilities & green energy
- Electric: Circuit Breakers
- Sewer: Private Sewer
- Water: Private, Well
- Utilities for property: Utilities On
Community & neighborhood
Location
- Region: Washburn
Other
Other facts
- Road surface type: Paved
Price history
| Date | Event | Price |
|---|---|---|
| 11/20/2023 | Sold | $289,000$186/sqft |
Source: | ||
| 10/3/2023 | Contingent | $289,000$186/sqft |
Source: | ||
| 9/18/2023 | Listed for sale | $289,000$186/sqft |
Source: | ||
Public tax history
| Year | Property taxes | Tax assessment |
|---|---|---|
| 2024 | $2,704 -10.8% | $159,500 |
| 2023 | $3,031 +16.2% | $159,500 +20.7% |
| 2022 | $2,609 +1.6% | $132,100 +4.2% |
Find assessor info on the county website
Neighborhood: 04786
Nearby schools
GreatSchools rating
- 2/10Washburn District Elementary SchoolGrades: PK-8Distance: 4.9 mi
- 5/10Washburn District High SchoolGrades: 9-12Distance: 4.9 mi
Get pre-qualified for a loan
At Zillow Home Loans, we can pre-qualify you in as little as 5 minutes with no impact to your credit score.An equal housing lender. NMLS #10287.

