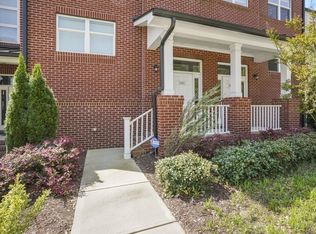NEW construction townhome located on Centennial Campus with prime ITB location! Open concept floor plan with hardwoods on the main floor! Screened in porch just steps off the living room! Plus half bath on the main floor- perfect for guests. Spacious Master Bedroom w/HUGE WIC, En suite Bath w/dual vanity & tiled shower & separate tub. Large guest room w/en suite bath as well. 1 car garage w/1 car parking pad. Walk to Farmers Market, Lake Raleigh & Hunt Library! Minutes to Downtown Raleigh!
This property is off market, which means it's not currently listed for sale or rent on Zillow. This may be different from what's available on other websites or public sources.
