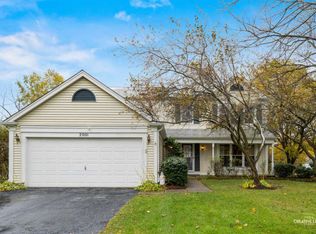Sleek & elegant renovation! Perfect sized home on premium lot backing to the nature preserve! True 4 bedrooms up with possibility for 1st floor bedroom/office/den! Kitchen features granite, soft close cabinets, and upgraded stainless steel appliances! Huge eating area, flexible 1st floor layout to fit every lifestyle! Master bathroom steals the show with top end finishes including separate soaker tub and shower! Partially finished basement and huge crawl for storage! THIS is THE best value in the neighborhood!!
This property is off market, which means it's not currently listed for sale or rent on Zillow. This may be different from what's available on other websites or public sources.
