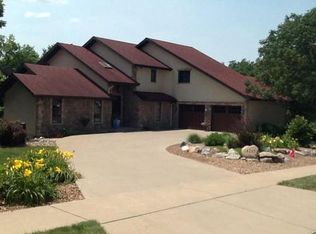Sold for $465,000
$465,000
1211 Big Rock Park Rd, Pella, IA 50219
4beds
2,546sqft
Single Family Residence
Built in 1987
0.38 Acres Lot
$470,700 Zestimate®
$183/sqft
$3,139 Estimated rent
Home value
$470,700
Estimated sales range
Not available
$3,139/mo
Zestimate® history
Loading...
Owner options
Explore your selling options
What's special
NEW ROOF Sept 2024. Pride of ownership shines through in this immaculate home and features 4 spacious Bedrooms and 3 ½ Baths. This home boasts over 3800 sf of living space and provides ample space for families of all sizes. The location can’t be beat as it sits toward the end of the street in a quiet neighborhood with very close proximity to Big Rock city park. Entering the home, you will be welcomed into the formal great room and dining area, showcasing the open stairway and grand vaulted ceiling. You’ll love the convenience of the updated eat-in kitchen, including quartz countertops, backsplash and recessed lighting. The large family room sits just off the kitchen and includes a wood fireplace, stunning stone wall and crown moldings. The 3 seasons enclosed porch is a perfect place to enjoy the peaceful backyard & bird watching. Main level laundry and ½ bath.
The upstairs provides an office/reading area, full bath and 3 BRs that include a primary suite with updated bath and impressive walk-in closet. The lower-level walk-out features another family room, 4 th BR, ¾ BA and plenty of storage. You could easily convert the storage rooms to a 5th BR or theatre/rec room. You will enjoy the private setting of the backyard with the stone patio, firepit and composite deck. Many seller updates over the years-ask agent for the list of updates.
Zillow last checked: 8 hours ago
Listing updated: April 15, 2025 at 10:54am
Listed by:
Carla Vander Molen (641)780-1921,
Century 21 Signature
Bought with:
Michelle Greene
Realty ONE Group Impact
Source: DMMLS,MLS#: 700409 Originating MLS: Des Moines Area Association of REALTORS
Originating MLS: Des Moines Area Association of REALTORS
Facts & features
Interior
Bedrooms & bathrooms
- Bedrooms: 4
- Bathrooms: 4
- Full bathrooms: 1
- 3/4 bathrooms: 2
- 1/2 bathrooms: 1
Heating
- Forced Air, Gas, Natural Gas
Cooling
- Central Air
Appliances
- Included: Built-In Oven, Dishwasher, Microwave, Refrigerator
- Laundry: Main Level
Features
- Dining Area, Eat-in Kitchen, Fireplace, Cable TV, Window Treatments
- Flooring: Carpet, Hardwood, Tile
- Basement: Partial,Walk-Out Access
- Number of fireplaces: 1
- Fireplace features: Wood Burning
Interior area
- Total structure area: 2,546
- Total interior livable area: 2,546 sqft
- Finished area below ground: 790
Property
Parking
- Total spaces: 3
- Parking features: Attached, Garage, Three Car Garage
- Attached garage spaces: 3
Features
- Levels: Two
- Stories: 2
- Patio & porch: Deck, Open, Patio
- Exterior features: Deck, Patio
Lot
- Size: 0.38 Acres
- Dimensions: 128.5 x 130
- Features: Rectangular Lot
Details
- Parcel number: 000001457400100
- Zoning: R
Construction
Type & style
- Home type: SingleFamily
- Architectural style: Two Story,Traditional
- Property subtype: Single Family Residence
Materials
- Brick, Frame, Metal Siding
- Foundation: Poured
- Roof: Asphalt,Shingle
Condition
- Year built: 1987
Utilities & green energy
- Sewer: Public Sewer
- Water: Public
Community & neighborhood
Security
- Security features: Smoke Detector(s)
Location
- Region: Pella
Other
Other facts
- Listing terms: Cash,Conventional,VA Loan
- Road surface type: Concrete
Price history
| Date | Event | Price |
|---|---|---|
| 4/14/2025 | Sold | $465,000-7%$183/sqft |
Source: | ||
| 3/24/2025 | Pending sale | $499,900$196/sqft |
Source: | ||
| 3/24/2025 | Listed for sale | $499,900$196/sqft |
Source: | ||
| 2/28/2025 | Listing removed | $499,900$196/sqft |
Source: | ||
| 11/15/2024 | Price change | $499,900-5.7%$196/sqft |
Source: | ||
Public tax history
| Year | Property taxes | Tax assessment |
|---|---|---|
| 2024 | $6,874 -0.8% | $480,240 |
| 2023 | $6,930 +0.8% | $480,240 +17.5% |
| 2022 | $6,874 +2.9% | $408,810 |
Find assessor info on the county website
Neighborhood: 50219
Nearby schools
GreatSchools rating
- 8/10Jefferson Intermediate SchoolGrades: 4-6Distance: 2 mi
- 9/10Pella Middle SchoolGrades: 7-8Distance: 2.1 mi
- 9/10Pella High SchoolGrades: 9-12Distance: 2.1 mi
Schools provided by the listing agent
- District: Pella
Source: DMMLS. This data may not be complete. We recommend contacting the local school district to confirm school assignments for this home.
Get pre-qualified for a loan
At Zillow Home Loans, we can pre-qualify you in as little as 5 minutes with no impact to your credit score.An equal housing lender. NMLS #10287.
