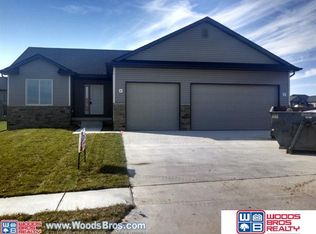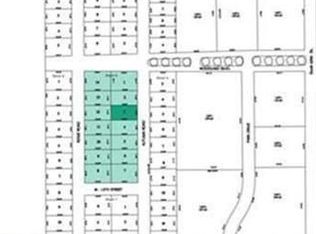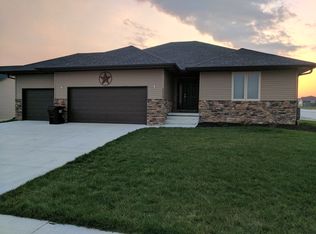Absolutely nothing to do with this like-new gem except move in! Immaculate from top to bottom, lofty ceilings & loads of light welcome you into the open concept living space. Gorgeous kitchen with rich cabinetry & modern wood floors! You'll love the split ranch floor plan as you retreat to your private master suite with generous walk-in & dual sinks. NEW carpet & NEW paint throughout too! And did we mention the totally finished basement?! Yep! Perfect for entertaining, rec area boasts bar area & plenty of space for guests to watch college football (next season of course)! Oversized 4th bedroom plus a 5th non-conforming bedroom or office space & bath...room for everyone! Don't miss the finished storage area as well! Large, flat & fenced backyard is perfect to view the famous Hickman firework shows! Plus a quick walk to gyms, restaurants & bus stop. Oh & that smokin car in the garage? Make sure to ask your agent for separate details on the '08 Mustang Shelby GT500! What's not to love?!
This property is off market, which means it's not currently listed for sale or rent on Zillow. This may be different from what's available on other websites or public sources.



