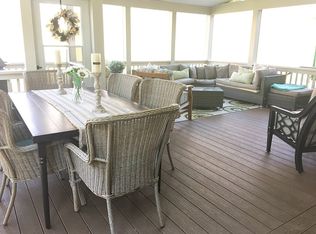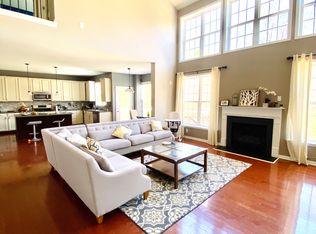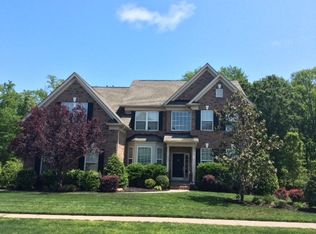Located in beautiful and much desired Callonwood community,New Roof 2018, New upstairs HVAC 2016, Huge outdoor living space with custom built screen room overlooking private wood view ,fully fenced back yard with newer deck and There is also a terrace that is perfect for grilling. Move in ready home , First floor bedroom with full bath ,Refinished wood floors, Upgraded balusters and wood stairs ,2 story great room with Gas fireplace ,4 BR up plus Bonus,Bonus room could be used as game room or 6th bedroom with a full bath, this is, a great guest suite ,big open kitchen with gas cook top, dual ovens,built in desk, granite counters , tile back splash ,open floor plan,MBR has a sitting room , MBR dual vanity, sep shower and tub , his and her closets with built ins,security system and cameras , Community Pool, play ground, and dogpark, basball field all walking distance from home , 1 year Home Warranty included
This property is off market, which means it's not currently listed for sale or rent on Zillow. This may be different from what's available on other websites or public sources.


