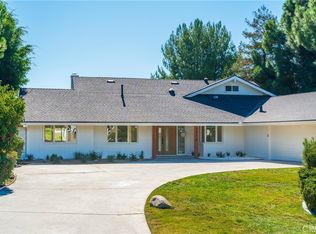Judy Borowski DRE #01239372 714-329-6333,
Century 21 Discovery,
Denise Mitchell DRE #01894908 714-329-1179,
Century 21 Discovery
1211 Anita Pl, Fullerton, CA 92831
Home value
$1,977,000
$1.82M - $2.15M
$5,979/mo
Loading...
Owner options
Explore your selling options
What's special
Zillow last checked: 8 hours ago
Listing updated: May 10, 2024 at 01:34pm
Judy Borowski DRE #01239372 714-329-6333,
Century 21 Discovery,
Denise Mitchell DRE #01894908 714-329-1179,
Century 21 Discovery
Jennifer Smude, DRE #01474914
T.N.G. Real Estate Consultants
Leah Zeiler, DRE #02168456
T.N.G. Real Estate Consultants
Facts & features
Interior
Bedrooms & bathrooms
- Bedrooms: 4
- Bathrooms: 3
- Full bathrooms: 1
- 3/4 bathrooms: 2
- Main level bathrooms: 3
- Main level bedrooms: 4
Heating
- Central
Cooling
- Central Air
Appliances
- Included: 6 Burner Stove, Dishwasher, Gas Cooktop, Refrigerator
- Laundry: Inside, Laundry Room
Features
- Separate/Formal Dining Room, Recessed Lighting, All Bedrooms Down, Primary Suite, Walk-In Closet(s)
- Flooring: Carpet, Tile
- Doors: Mirrored Closet Door(s), Sliding Doors
- Has fireplace: Yes
- Fireplace features: Family Room
- Common walls with other units/homes: No Common Walls
Interior area
- Total interior livable area: 2,819 sqft
Property
Parking
- Total spaces: 8
- Parking features: Concrete, Driveway, Driveway Up Slope From Street, Garage Faces Front
- Garage spaces: 3
- Uncovered spaces: 5
Features
- Levels: One
- Stories: 1
- Entry location: Front
- Patio & porch: Concrete, Patio
- Pool features: None
- Spa features: None
- Has view: Yes
- View description: Neighborhood, Trees/Woods
Lot
- Size: 0.56 Acres
- Features: Back Yard, Cul-De-Sac, Front Yard, Lawn, Sloped Up, Trees
Details
- Parcel number: 28304202
- Special conditions: Trust
Construction
Type & style
- Home type: SingleFamily
- Architectural style: Ranch
- Property subtype: Single Family Residence
Condition
- Updated/Remodeled
- New construction: No
- Year built: 1973
Utilities & green energy
- Sewer: Public Sewer
- Water: Public
Community & neighborhood
Community
- Community features: Curbs, Gutter(s)
Location
- Region: Fullerton
Other
Other facts
- Listing terms: Cash to New Loan
- Road surface type: Paved
Price history
| Date | Event | Price |
|---|---|---|
| 5/10/2024 | Sold | $1,860,000+4%$660/sqft |
Source: | ||
| 4/25/2024 | Contingent | $1,788,000$634/sqft |
Source: | ||
| 4/18/2024 | Listed for sale | $1,788,000+129.2%$634/sqft |
Source: | ||
| 8/25/2003 | Sold | $780,000+27.9%$277/sqft |
Source: Public Record | ||
| 2/27/2002 | Sold | $610,000$216/sqft |
Source: Public Record | ||
Public tax history
| Year | Property taxes | Tax assessment |
|---|---|---|
| 2025 | -- | $1,897,200 +74.5% |
| 2024 | $12,032 +3.5% | $1,087,247 +2% |
| 2023 | $11,629 +0.6% | $1,065,929 +2% |
Find assessor info on the county website
Neighborhood: 92831
Nearby schools
GreatSchools rating
- 8/10Acacia Elementary SchoolGrades: K-6Distance: 0.6 mi
- 5/10Ladera Vista Junior High SchoolGrades: 7-8Distance: 1.3 mi
- 10/10Troy High SchoolGrades: 9-12Distance: 0.9 mi
Schools provided by the listing agent
- Elementary: Acacia
- Middle: Ladera Vista
- High: Troy
Source: CRMLS. This data may not be complete. We recommend contacting the local school district to confirm school assignments for this home.
Get a cash offer in 3 minutes
Find out how much your home could sell for in as little as 3 minutes with a no-obligation cash offer.
$1,977,000
Get a cash offer in 3 minutes
Find out how much your home could sell for in as little as 3 minutes with a no-obligation cash offer.
$1,977,000
