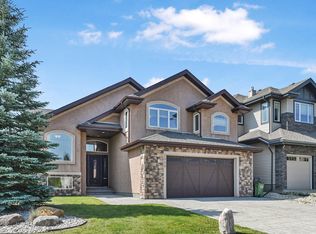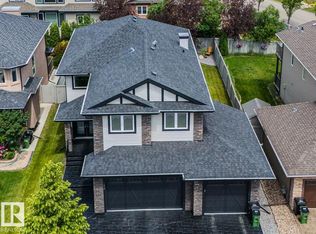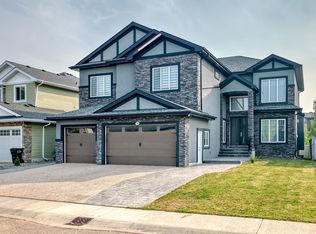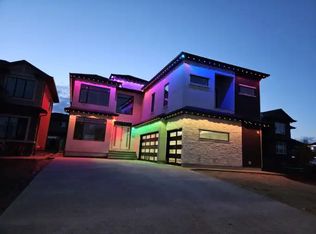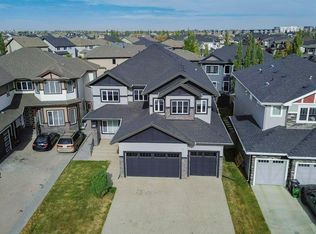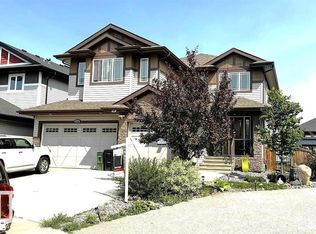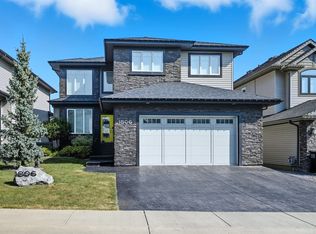1211 Adamson Dr SW, Edmonton, AB T6W 0V5
What's special
- 56 days |
- 28 |
- 3 |
Zillow last checked: 8 hours ago
Listing updated: December 01, 2025 at 03:06pm
Mani Bagga,
Royal Lepage Magna,
Shivani Bagga,
Royal Lepage Magna
Facts & features
Interior
Bedrooms & bathrooms
- Bedrooms: 5
- Bathrooms: 5
- Full bathrooms: 4
- 1/2 bathrooms: 1
Primary bedroom
- Level: Upper
Family room
- Level: Main
- Area: 227.37
- Dimensions: 14.3 x 15.9
Heating
- Forced Air-2, Natural Gas
Appliances
- Included: Dishwasher-Built-In, Dryer, Oven-Built-In, Microwave, Refrigerator, Gas Stove, Washer
Features
- Bar, Ceiling 10 ft., Closet Organizers, Vacuum Systems
- Flooring: Carpet, Ceramic Tile, Hardwood
- Windows: Window Coverings, Vinyl Windows
- Basement: Full, Finished
- Fireplace features: Gas
Interior area
- Total structure area: 3,752
- Total interior livable area: 3,752 sqft
Video & virtual tour
Property
Parking
- Total spaces: 6
- Parking features: Double Garage Attached, Garage Control, Garage Opener
- Attached garage spaces: 2
Features
- Levels: 2 Storey,3
- Patio & porch: Deck
- Exterior features: Backs Onto Park/Trees, Low Maintenance Landscape, Playground Nearby
- Fencing: Fenced
Lot
- Features: Backs Onto Park/Trees, Flat Site, Low Maintenance Landscape, Park/Reserve, Playground Nearby, Near Public Transit, Schools, Shopping Nearby, See Remarks, Public Transportation
Construction
Type & style
- Home type: SingleFamily
- Property subtype: Single Family Residence
Materials
- Foundation: Concrete Perimeter
- Roof: Asphalt
Condition
- Year built: 2014
Community & HOA
Community
- Features: Bar, Ceiling 10 ft., Closet Organizers, Deck, Fitness Center, Exercise Room
- Security: Smoke Detector(s), Detectors Smoke
Location
- Region: Edmonton
Financial & listing details
- Price per square foot: C$261/sqft
- Date on market: 10/18/2025
- Ownership: Private
By pressing Contact Agent, you agree that the real estate professional identified above may call/text you about your search, which may involve use of automated means and pre-recorded/artificial voices. You don't need to consent as a condition of buying any property, goods, or services. Message/data rates may apply. You also agree to our Terms of Use. Zillow does not endorse any real estate professionals. We may share information about your recent and future site activity with your agent to help them understand what you're looking for in a home.
Price history
Price history
Price history is unavailable.
Public tax history
Public tax history
Tax history is unavailable.Climate risks
Neighborhood: Hertiage Valley
Nearby schools
GreatSchools rating
No schools nearby
We couldn't find any schools near this home.
- Loading
