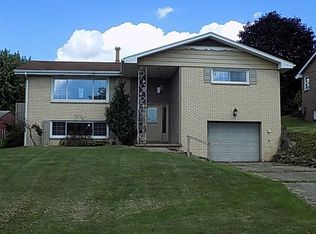Sold for $205,000
$205,000
1211 9th Ave, Natrona Heights, PA 15065
3beds
1,782sqft
Single Family Residence
Built in 1964
6,899.9 Square Feet Lot
$229,400 Zestimate®
$115/sqft
$1,690 Estimated rent
Home value
$229,400
$218,000 - $241,000
$1,690/mo
Zestimate® history
Loading...
Owner options
Explore your selling options
What's special
Wonderful, move-in ready home in Natrona Heights, Highlands School District! This 3 bedroom, 2 bathroom house has so much to offer. The large bay window in the living room lets in plenty of natural light while the dining area has sliding doors to a covered patio - perfect for grilling and sitting out in the summer. 3 nice sized bedrooms and an updated full bath complete the main floor. The lower level boasts a large area that could function as a family room, playroom, office or guest room. Lower level also has a brand new full bath, utility/laundry room, and access to the integral garage. Outside you'll enjoy the mostly level backyard, new storage shed, firepit, and swingset. Located next to a wooded lot, this house has a nice amount of privacy. Enjoy the close proximity to Highlands Football Stadium, Freeport Road for shopping, or Route 28 for your commute downtown. Some new Thermatwin windows, new (2022) hot water tank, new roof (2017). All that is needed is to move in!
Zillow last checked: 8 hours ago
Listing updated: April 07, 2023 at 03:35pm
Listed by:
Sarah McGonagle 412-347-6055,
RE/MAX 360 REALTY
Bought with:
Joseph Weltner, RS330862
COLDWELL BANKER REALTY
Source: WPMLS,MLS#: 1594677 Originating MLS: West Penn Multi-List
Originating MLS: West Penn Multi-List
Facts & features
Interior
Bedrooms & bathrooms
- Bedrooms: 3
- Bathrooms: 2
- Full bathrooms: 2
Primary bedroom
- Level: Main
- Dimensions: 12x12
Bedroom 2
- Level: Main
- Dimensions: 12x10
Bedroom 3
- Level: Main
- Dimensions: 12x12
Den
- Level: Lower
- Dimensions: 18x28
Dining room
- Level: Main
- Dimensions: 10x8
Kitchen
- Level: Main
- Dimensions: 20x10
Laundry
- Level: Lower
- Dimensions: 20x10
Living room
- Level: Main
- Dimensions: 17x11
Heating
- Forced Air, Gas
Cooling
- Central Air
Appliances
- Included: Some Gas Appliances, Dryer, Dishwasher, Disposal, Microwave, Refrigerator, Stove, Washer
Features
- Kitchen Island
- Flooring: Carpet
- Basement: Finished,Interior Entry
- Has fireplace: No
Interior area
- Total structure area: 1,782
- Total interior livable area: 1,782 sqft
Property
Parking
- Total spaces: 1
- Parking features: Built In, Garage Door Opener
- Has attached garage: Yes
Features
- Levels: Multi/Split
- Stories: 2
- Pool features: None
Lot
- Size: 6,899 sqft
- Dimensions: 0.1584
Details
- Parcel number: 1367M00043000000
Construction
Type & style
- Home type: SingleFamily
- Architectural style: Colonial,Split Level
- Property subtype: Single Family Residence
Materials
- Brick
- Roof: Asphalt
Condition
- Resale
- Year built: 1964
Utilities & green energy
- Sewer: Public Sewer
- Water: Public
Community & neighborhood
Location
- Region: Natrona Heights
Price history
| Date | Event | Price |
|---|---|---|
| 4/6/2023 | Sold | $205,000+2.5%$115/sqft |
Source: | ||
| 3/6/2023 | Pending sale | $200,000$112/sqft |
Source: | ||
| 3/6/2023 | Contingent | $200,000$112/sqft |
Source: | ||
| 3/1/2023 | Listed for sale | $200,000+90.5%$112/sqft |
Source: | ||
| 6/2/2011 | Sold | $105,000$59/sqft |
Source: Public Record Report a problem | ||
Public tax history
| Year | Property taxes | Tax assessment |
|---|---|---|
| 2025 | $3,819 +5.9% | $103,100 |
| 2024 | $3,605 +639.2% | $103,100 |
| 2023 | $488 | $103,100 |
Find assessor info on the county website
Neighborhood: 15065
Nearby schools
GreatSchools rating
- NAHighlands Early Childhood CenterGrades: PK-KDistance: 0.3 mi
- 6/10Highlands Middle SchoolGrades: 5-8Distance: 0.4 mi
- 4/10Highlands Senior High SchoolGrades: 9-12Distance: 0.6 mi
Schools provided by the listing agent
- District: Highlands
Source: WPMLS. This data may not be complete. We recommend contacting the local school district to confirm school assignments for this home.
Get pre-qualified for a loan
At Zillow Home Loans, we can pre-qualify you in as little as 5 minutes with no impact to your credit score.An equal housing lender. NMLS #10287.
