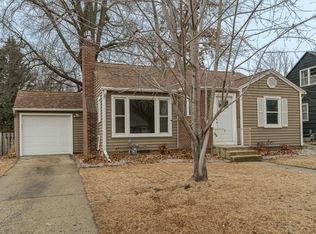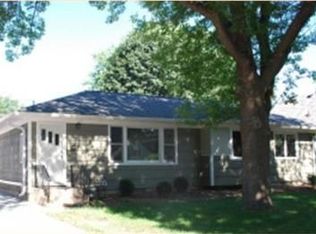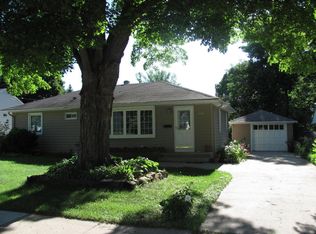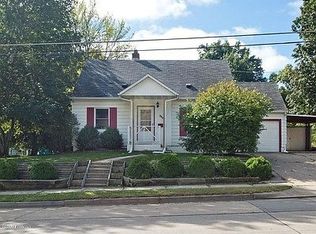The spacious living room w/ hardwood floors, crown molding, & a gorgeous F/P will greet you as you step into this 3000 sq ft home! Updated kitchen w/ ceramic tile & newer stainless appliances. Large knotty pine bedroom upstairs w/ private bath, lower level family room, den, 3rd bath, laundry,& plenty of storage space. Deck, fenced yard, & 1 car garage. A 1 year home warranty will be provided.
This property is off market, which means it's not currently listed for sale or rent on Zillow. This may be different from what's available on other websites or public sources.



