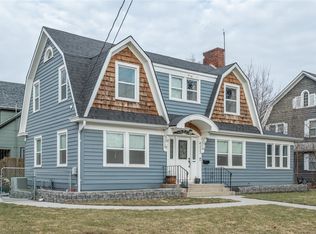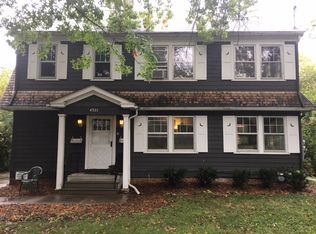Sold for $370,000 on 03/05/24
$370,000
1211 44th St, Des Moines, IA 50311
4beds
2,027sqft
Single Family Residence
Built in 1920
6,621.12 Square Feet Lot
$378,400 Zestimate®
$183/sqft
$2,041 Estimated rent
Home value
$378,400
$359,000 - $397,000
$2,041/mo
Zestimate® history
Loading...
Owner options
Explore your selling options
What's special
Beautifully updated Waveland Park 4 bed,2.5 bath home with numerous upgrades throughout and a rare for the area 3 car garage!So much original charm combined with modern upgrades.You will love the layout,original hardwood floors, curved archways, and functional wood-burning fireplace. Bonus office/flex space off the living room that opens out to the enormous back deck.The kitchen is the heart of this home and underwent a remodel in 2016, it features stainless appliances,marble-look countertops, custom cabinets, recessed lighting, a large island with seating, and a large dining area. A stunning master bath with tile galore added in 2023 and includes a heated tile floor and the second upstairs bath was remodeled in 2023 also with a heated tile floor.New dual-zone HVAC system in 2023. New Roof in 2022,Exterior painted in 2022 and windows all replaced.Additional updates include recessed lighting in the living room and new garage doors in 2023.Spray-foamed in 2023. All appliances included.
Zillow last checked: 8 hours ago
Listing updated: June 19, 2024 at 07:00am
Listed by:
Brett Fine (515)314-8673,
RE/MAX Concepts
Bought with:
Sara Hopkins
RE/MAX Precision
Source: DMMLS,MLS#: 687649 Originating MLS: Des Moines Area Association of REALTORS
Originating MLS: Des Moines Area Association of REALTORS
Facts & features
Interior
Bedrooms & bathrooms
- Bedrooms: 4
- Bathrooms: 3
- Full bathrooms: 1
- 3/4 bathrooms: 1
- 1/2 bathrooms: 1
Heating
- Forced Air, Gas, Natural Gas
Cooling
- Central Air
Appliances
- Included: Dryer, Dishwasher, Microwave, Refrigerator, Stove, Washer
Features
- Dining Area, Eat-in Kitchen, See Remarks, Window Treatments
- Flooring: Hardwood, Tile
- Basement: Unfinished
- Number of fireplaces: 1
- Fireplace features: Wood Burning
Interior area
- Total structure area: 2,027
- Total interior livable area: 2,027 sqft
Property
Parking
- Total spaces: 3
- Parking features: Detached, Garage, Three Car Garage
- Garage spaces: 3
Features
- Levels: Two
- Stories: 2
- Patio & porch: Deck
- Exterior features: Deck, Fully Fenced
- Fencing: Other,Wood,Full
Lot
- Size: 6,621 sqft
- Features: Rectangular Lot
Details
- Parcel number: 10004384000000
- Zoning: Res
Construction
Type & style
- Home type: SingleFamily
- Architectural style: Cape Cod,Two Story
- Property subtype: Single Family Residence
Materials
- Foundation: Brick/Mortar
- Roof: Asphalt,Shingle
Condition
- Year built: 1920
Utilities & green energy
- Sewer: Public Sewer
- Water: Public
Community & neighborhood
Location
- Region: Des Moines
Other
Other facts
- Listing terms: Cash,Conventional,FHA,VA Loan
- Road surface type: Concrete
Price history
| Date | Event | Price |
|---|---|---|
| 3/5/2024 | Sold | $370,000+1.4%$183/sqft |
Source: | ||
| 1/15/2024 | Pending sale | $365,000$180/sqft |
Source: | ||
| 1/12/2024 | Listed for sale | $365,000+87.3%$180/sqft |
Source: | ||
| 2/19/2016 | Sold | $194,900+2.6%$96/sqft |
Source: | ||
| 1/4/2016 | Listed for sale | $189,900+10.7%$94/sqft |
Source: RE/MAX Suburban Real Estate, Inc. #509618 | ||
Public tax history
| Year | Property taxes | Tax assessment |
|---|---|---|
| 2024 | $5,088 +0.4% | $258,600 |
| 2023 | $5,068 +0.8% | $258,600 +20.3% |
| 2022 | $5,028 +3.3% | $215,000 |
Find assessor info on the county website
Neighborhood: Waveland Park
Nearby schools
GreatSchools rating
- 6/10Perkins Elementary SchoolGrades: K-5Distance: 0.5 mi
- 5/10Merrill Middle SchoolGrades: 6-8Distance: 1.4 mi
- 4/10Roosevelt High SchoolGrades: 9-12Distance: 0.5 mi
Schools provided by the listing agent
- District: Des Moines Independent
Source: DMMLS. This data may not be complete. We recommend contacting the local school district to confirm school assignments for this home.

Get pre-qualified for a loan
At Zillow Home Loans, we can pre-qualify you in as little as 5 minutes with no impact to your credit score.An equal housing lender. NMLS #10287.
Sell for more on Zillow
Get a free Zillow Showcase℠ listing and you could sell for .
$378,400
2% more+ $7,568
With Zillow Showcase(estimated)
$385,968
