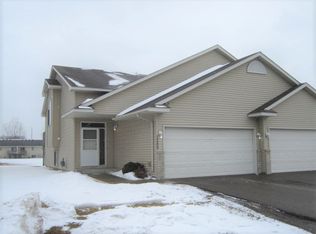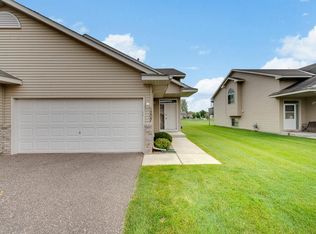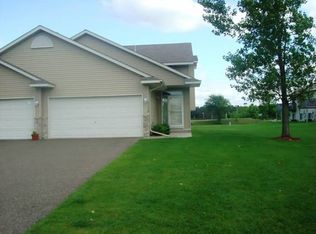Closed
$237,000
1211 3rd St S, Princeton, MN 55371
3beds
1,856sqft
Townhouse Side x Side
Built in 2003
7,840.8 Square Feet Lot
$235,800 Zestimate®
$128/sqft
$2,412 Estimated rent
Home value
$235,800
Estimated sales range
Not available
$2,412/mo
Zestimate® history
Loading...
Owner options
Explore your selling options
What's special
Don’t miss this clean and updated 3-bedroom, 2-bath end-unit townhome ideally located next to Mark Park and walking trails! This home features a bright and open floor plan with vaulted ceilings, brand-new carpet, and fresh paint throughout much of the home. The finished lower level provides additional living space with a family room, and 2 bedrooms. Enjoy the convenience of low-maintenance living in a peaceful setting, with easy access to outdoor recreation, shopping, and more! Come see it today before its gone!
Zillow last checked: 8 hours ago
Listing updated: August 29, 2025 at 08:02am
Listed by:
Jeremiah Bouley 612-490-5993,
RE/MAX Results
Bought with:
Denise Smisek
BRIX Real Estate
Source: NorthstarMLS as distributed by MLS GRID,MLS#: 6761114
Facts & features
Interior
Bedrooms & bathrooms
- Bedrooms: 3
- Bathrooms: 2
- Full bathrooms: 2
Bedroom 1
- Level: Upper
Bedroom 2
- Level: Lower
Bedroom 3
- Level: Lower
Deck
- Level: Upper
Dining room
- Level: Upper
Family room
- Level: Upper
Kitchen
- Level: Upper
Living room
- Level: Upper
Heating
- Forced Air
Cooling
- Central Air
Appliances
- Included: Dishwasher, Disposal, Dryer, Microwave, Range, Refrigerator, Stainless Steel Appliance(s), Washer, Water Softener Owned
Features
- Basement: Daylight,Finished,Full
- Has fireplace: No
Interior area
- Total structure area: 1,856
- Total interior livable area: 1,856 sqft
- Finished area above ground: 928
- Finished area below ground: 828
Property
Parking
- Total spaces: 2
- Parking features: Attached, Asphalt
- Attached garage spaces: 2
Accessibility
- Accessibility features: None
Features
- Levels: Multi/Split
- Patio & porch: Deck
- Fencing: None
Lot
- Size: 7,840 sqft
Details
- Foundation area: 928
- Parcel number: 245550130
- Zoning description: Residential-Single Family
Construction
Type & style
- Home type: Townhouse
- Property subtype: Townhouse Side x Side
- Attached to another structure: Yes
Materials
- Brick/Stone, Vinyl Siding, Block, Frame
- Roof: Age 8 Years or Less,Asphalt,Pitched
Condition
- Age of Property: 22
- New construction: No
- Year built: 2003
Utilities & green energy
- Electric: Circuit Breakers
- Gas: Natural Gas
- Sewer: City Sewer/Connected
- Water: City Water/Connected
Community & neighborhood
Location
- Region: Princeton
- Subdivision: Meadow View Estates Sixth Add
HOA & financial
HOA
- Has HOA: Yes
- HOA fee: $271 monthly
- Services included: Hazard Insurance, Lawn Care, Maintenance Grounds, Professional Mgmt, Snow Removal
- Association name: Bullseye Property Management
- Association phone: 763-295-6566
Price history
| Date | Event | Price |
|---|---|---|
| 8/29/2025 | Sold | $237,000+0.9%$128/sqft |
Source: | ||
| 8/7/2025 | Pending sale | $234,900$127/sqft |
Source: | ||
| 8/4/2025 | Listed for sale | $234,900+4.4%$127/sqft |
Source: | ||
| 2/26/2024 | Sold | $225,000-4.2%$121/sqft |
Source: | ||
| 2/7/2024 | Pending sale | $234,900$127/sqft |
Source: | ||
Public tax history
| Year | Property taxes | Tax assessment |
|---|---|---|
| 2024 | $2,436 +1.8% | $194,800 +7.2% |
| 2023 | $2,394 -1.1% | $181,700 +2.4% |
| 2022 | $2,420 +1.9% | $177,400 +13.3% |
Find assessor info on the county website
Neighborhood: 55371
Nearby schools
GreatSchools rating
- 7/10Princeton Intermediate SchoolGrades: 3-5Distance: 0.9 mi
- 6/10Princeton Middle SchoolGrades: 6-8Distance: 1.4 mi
- 6/10Princeton Senior High SchoolGrades: 9-12Distance: 0.6 mi

Get pre-qualified for a loan
At Zillow Home Loans, we can pre-qualify you in as little as 5 minutes with no impact to your credit score.An equal housing lender. NMLS #10287.
Sell for more on Zillow
Get a free Zillow Showcase℠ listing and you could sell for .
$235,800
2% more+ $4,716
With Zillow Showcase(estimated)
$240,516

