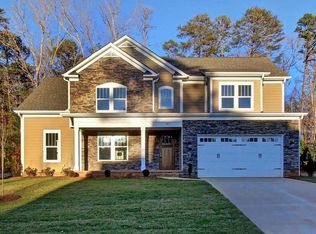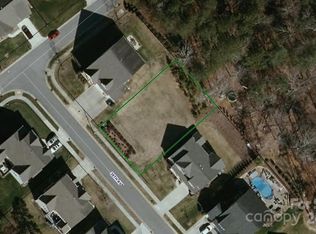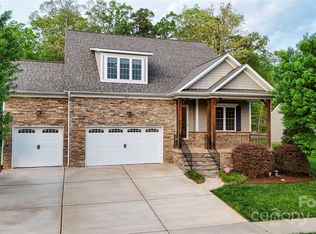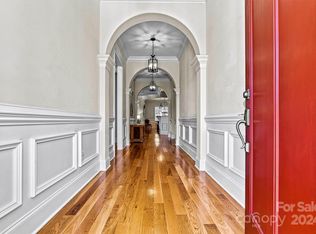New home with great open floor plan! Large Kitchen with huge Island, built in shelving, large walk in Pantry. Vaulted Family room with stone gas fireplace, beautiful open back stairwell. Large Master on main with huge WIC and a spa like bath. Versatile upstairs with a separate guest suite that includes its own full bath. All upstairs bedrooms are very large with WIC's. Awesome rear covered porch with huge patio with nat gas stub out. Sodded front yard, Tankless water heater, GE appliances, Carrier HVAC Two units, Microwave hood vent is vented to outside, Hardwoods thru out main floor, Walk out attic. Tons of other features ask agent for details.
This property is off market, which means it's not currently listed for sale or rent on Zillow. This may be different from what's available on other websites or public sources.




