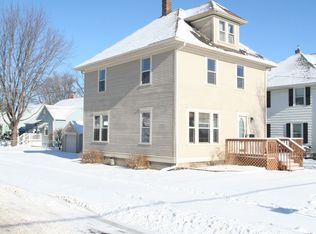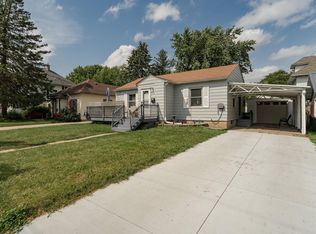Closed
$279,900
1211 2nd St SE, Rochester, MN 55904
4beds
2,325sqft
Single Family Residence
Built in 1925
6,098.4 Square Feet Lot
$281,600 Zestimate®
$120/sqft
$2,276 Estimated rent
Home value
$281,600
$265,000 - $298,000
$2,276/mo
Zestimate® history
Loading...
Owner options
Explore your selling options
What's special
'MINT'! Superbly renovated 'vintage' 2-story home with 3rd floor finished loft! Square footage includes 360 square foot loft! Professionally remodeled, with all new kitchen, full appliances, 2 new bathrooms and uniquely finished main floor laundry with front loaders (included) and extra 2nd laundry room in basement, also with full washer and dryer. 1/4 bathroom in basement. PLUS...NEW, Full bath on 2nd floor and 3/4 bath on main, gorgeous finished home with no rooms untouched! New Flooring, paint, open staircase, this home shines like new, but designed with affordability in mind!
Zillow last checked: 8 hours ago
Listing updated: May 06, 2025 at 04:33am
Listed by:
Thomas H Meilander 507-254-2259,
Edina Realty, Inc.,
Chris Drury 507-254-5744
Bought with:
Robin Gwaltney
Re/Max Results
Source: NorthstarMLS as distributed by MLS GRID,MLS#: 6483986
Facts & features
Interior
Bedrooms & bathrooms
- Bedrooms: 4
- Bathrooms: 3
- Full bathrooms: 1
- 3/4 bathrooms: 1
- 1/4 bathrooms: 1
Bedroom 1
- Level: Upper
- Area: 121 Square Feet
- Dimensions: 11x11
Bedroom 2
- Level: Upper
- Area: 110 Square Feet
- Dimensions: 10x11
Bedroom 3
- Level: Upper
- Area: 72 Square Feet
- Dimensions: 9x8
Bedroom 4
- Level: Upper
- Area: 70 Square Feet
- Dimensions: 10x7
Bathroom
- Level: Main
- Area: 64 Square Feet
- Dimensions: 8x8
Bathroom
- Level: Upper
- Area: 80 Square Feet
- Dimensions: 8x10
Bathroom
- Level: Basement
- Area: 16 Square Feet
- Dimensions: 4x4
Deck
- Level: Main
- Area: 28 Square Feet
- Dimensions: 4x7
Kitchen
- Level: Main
- Area: 192 Square Feet
- Dimensions: 16x12
Laundry
- Level: Main
- Area: 48 Square Feet
- Dimensions: 6x8
Laundry
- Level: Basement
- Area: 64 Square Feet
- Dimensions: 8x8
Living room
- Level: Main
- Area: 196 Square Feet
- Dimensions: 14x14
Loft
- Level: Third
- Area: 360 Square Feet
- Dimensions: 18x20
Porch
- Level: Main
- Area: 160 Square Feet
- Dimensions: 20x8
Heating
- Forced Air
Cooling
- Central Air
Appliances
- Included: Dishwasher, Dryer, Gas Water Heater, Microwave, Range, Refrigerator, Stainless Steel Appliance(s), Washer
Features
- Basement: Block
- Has fireplace: No
Interior area
- Total structure area: 2,325
- Total interior livable area: 2,325 sqft
- Finished area above ground: 1,350
- Finished area below ground: 0
Property
Parking
- Total spaces: 2
- Parking features: Detached
- Garage spaces: 2
Accessibility
- Accessibility features: None
Features
- Levels: Two
- Stories: 2
- Patio & porch: Deck, Porch
Lot
- Size: 6,098 sqft
- Dimensions: 49 x 118
- Features: Wooded
Details
- Additional structures: Additional Garage
- Foundation area: 624
- Parcel number: 743643026849
- Zoning description: Residential-Single Family
Construction
Type & style
- Home type: SingleFamily
- Property subtype: Single Family Residence
Materials
- Aluminum Siding
- Foundation: Stone
- Roof: Asphalt
Condition
- Age of Property: 100
- New construction: No
- Year built: 1925
Utilities & green energy
- Electric: Circuit Breakers, Power Company: Rochester Public Utilities
- Gas: Natural Gas
- Sewer: City Sewer/Connected
- Water: City Water/Connected
Community & neighborhood
Location
- Region: Rochester
- Subdivision: City Lands
HOA & financial
HOA
- Has HOA: No
Price history
| Date | Event | Price |
|---|---|---|
| 4/9/2024 | Listing removed | -- |
Source: Zillow Rentals Report a problem | ||
| 3/17/2024 | Price change | $2,450-9.3%$1/sqft |
Source: Zillow Rentals Report a problem | ||
| 3/1/2024 | Sold | $279,900+7.7%$120/sqft |
Source: | ||
| 3/1/2024 | Listed for rent | $2,700$1/sqft |
Source: Zillow Rentals Report a problem | ||
| 2/6/2024 | Pending sale | $259,900$112/sqft |
Source: | ||
Public tax history
| Year | Property taxes | Tax assessment |
|---|---|---|
| 2024 | $2,385 | $195,900 +4.9% |
| 2023 | -- | $186,800 +15.8% |
| 2022 | $1,858 +7.8% | $161,300 +22.3% |
Find assessor info on the county website
Neighborhood: East Side
Nearby schools
GreatSchools rating
- 2/10Riverside Central Elementary SchoolGrades: PK-5Distance: 0.5 mi
- 4/10Kellogg Middle SchoolGrades: 6-8Distance: 1.4 mi
- 8/10Century Senior High SchoolGrades: 8-12Distance: 2.2 mi
Schools provided by the listing agent
- Elementary: Riverside Central
- Middle: Kellogg
- High: Century
Source: NorthstarMLS as distributed by MLS GRID. This data may not be complete. We recommend contacting the local school district to confirm school assignments for this home.
Get a cash offer in 3 minutes
Find out how much your home could sell for in as little as 3 minutes with a no-obligation cash offer.
Estimated market value$281,600
Get a cash offer in 3 minutes
Find out how much your home could sell for in as little as 3 minutes with a no-obligation cash offer.
Estimated market value
$281,600

