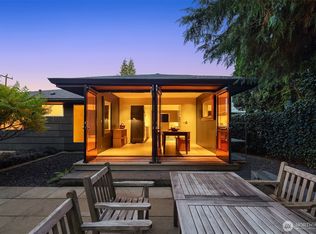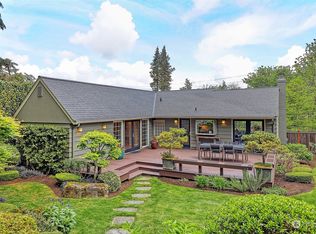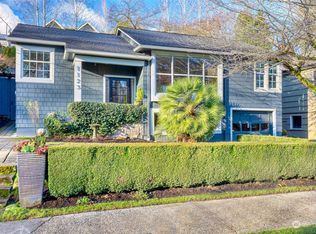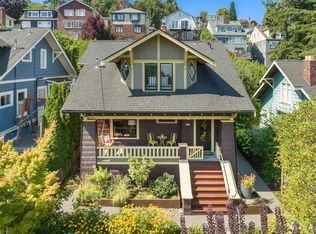Sold
Listed by:
Spafford Robbins,
COMPASS,
Eric J. Premo,
COMPASS
Bought with: Windermere RE/Capitol Hill,Inc
$2,500,000
1211 26th Avenue E, Seattle, WA 98112
3beds
2,460sqft
Single Family Residence
Built in 1953
5,998.21 Square Feet Lot
$2,474,200 Zestimate®
$1,016/sqft
$6,421 Estimated rent
Home value
$2,474,200
$2.28M - $2.70M
$6,421/mo
Zestimate® history
Loading...
Owner options
Explore your selling options
What's special
First time on the market—designer-owned & custom everything, this home will leave you in awe! Fusing modernism & zen, this architectural masterpiece has a sparkling & serene connection to nature. Floor-to-ceiling glass wraps this iconic & sleek jewel, sparkling w/ organic materials—radiant concrete floors, steel, frosted glass & dramatic walls of glass. The open-concept layout flows seamlessly into an outdoor sanctuary w/ an infinity water feature, fire pit, outdoor kitchen & lounge areas, set in lush, zen-inspired landscaping of black mondo grasses & Sumac trees. The chef’s kitchen is sleek & state-of-the-art. A dream garage/studio w/ fully permitted DADU design & EV charging adds incredible value to this one-of-a-kind gem—A must-see!
Zillow last checked: 8 hours ago
Listing updated: June 02, 2025 at 04:03am
Listed by:
Spafford Robbins,
COMPASS,
Eric J. Premo,
COMPASS
Bought with:
Mark T. Hanses, 17346
Windermere RE/Capitol Hill,Inc
Beth Dennis, 110582
Windermere RE/Capitol Hill,Inc
Source: NWMLS,MLS#: 2356509
Facts & features
Interior
Bedrooms & bathrooms
- Bedrooms: 3
- Bathrooms: 3
- Full bathrooms: 1
- 3/4 bathrooms: 1
- 1/2 bathrooms: 1
- Main level bathrooms: 2
- Main level bedrooms: 3
Primary bedroom
- Level: Main
Bedroom
- Level: Main
Bedroom
- Level: Main
Bathroom three quarter
- Level: Main
Bathroom full
- Level: Main
Heating
- Fireplace, Radiant, Natural Gas
Cooling
- Central Air
Appliances
- Included: Dishwasher(s), Dryer(s), Refrigerator(s), Stove(s)/Range(s), Washer(s)
Features
- Bath Off Primary, Central Vacuum, Dining Room
- Flooring: Concrete, Hardwood
- Windows: Double Pane/Storm Window
- Basement: None
- Number of fireplaces: 2
- Fireplace features: Gas, Main Level: 2, Fireplace
Interior area
- Total structure area: 2,460
- Total interior livable area: 2,460 sqft
Property
Parking
- Total spaces: 1
- Parking features: Detached Garage
- Garage spaces: 1
Features
- Levels: Two
- Stories: 2
- Patio & porch: Bath Off Primary, Built-In Vacuum, Concrete, Double Pane/Storm Window, Dining Room, Fireplace, Security System
- Has view: Yes
- View description: Territorial
Lot
- Size: 5,998 sqft
- Features: Paved, Sidewalk, Cable TV, Electric Car Charging, Fenced-Partially, Gas Available, High Speed Internet, Irrigation, Outbuildings, Patio, Shop
- Topography: Level
- Residential vegetation: Fruit Trees, Garden Space
Details
- Parcel number: 3204300900
- Special conditions: Standard
Construction
Type & style
- Home type: SingleFamily
- Property subtype: Single Family Residence
Materials
- Cement Planked, Wood Siding, Cement Plank
- Foundation: Poured Concrete
- Roof: Metal
Condition
- Year built: 1953
Utilities & green energy
- Sewer: Sewer Connected
- Water: Public
Community & neighborhood
Security
- Security features: Security System
Location
- Region: Seattle
- Subdivision: Arboretum
Other
Other facts
- Listing terms: Cash Out,Conventional
- Cumulative days on market: 6 days
Price history
| Date | Event | Price |
|---|---|---|
| 5/2/2025 | Sold | $2,500,000+0.2%$1,016/sqft |
Source: | ||
| 4/15/2025 | Pending sale | $2,495,000$1,014/sqft |
Source: | ||
| 4/9/2025 | Listed for sale | $2,495,000$1,014/sqft |
Source: | ||
Public tax history
| Year | Property taxes | Tax assessment |
|---|---|---|
| 2024 | $13,435 +7.3% | $1,376,000 +5.7% |
| 2023 | $12,518 +6.1% | $1,302,000 -4.8% |
| 2022 | $11,795 +6.7% | $1,368,000 +16.1% |
Find assessor info on the county website
Neighborhood: Madison Valley
Nearby schools
GreatSchools rating
- 7/10McGilvra Elementary SchoolGrades: K-5Distance: 0.7 mi
- 7/10Edmonds S. Meany Middle SchoolGrades: 6-8Distance: 0.7 mi
- 8/10Garfield High SchoolGrades: 9-12Distance: 1.8 mi
Sell for more on Zillow
Get a free Zillow Showcase℠ listing and you could sell for .
$2,474,200
2% more+ $49,484
With Zillow Showcase(estimated)
$2,523,684


