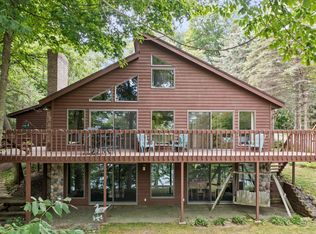Closed
$2,600,000
1211 172nd Ave, Balsam Lake, WI 54810
6beds
7,844sqft
Single Family Residence
Built in 1987
19.82 Acres Lot
$-- Zestimate®
$331/sqft
$19,370 Estimated rent
Home value
Not available
Estimated sales range
Not available
$19,370/mo
Zestimate® history
Loading...
Owner options
Explore your selling options
What's special
Luxury Lakefront Estate on Balsam Lake!
Discover the ultimate in luxury and privacy with this stunning lakefront estate on nearly 20 acres with 206 feet of Balsam Lake frontage. Designed by Rekamp Larson Architects and Vivid Interiors, the home blends timeless architecture with modern comfort.
Expansive floor-to-ceiling windows showcase breathtaking lake views and fill the home with natural light. The gourmet kitchen features high-end appliances, custom cabinetry, and rich wood accents that warm the space.
With six spacious bedrooms—five with private ensuites—and laundry on every level, the home is thoughtfully designed for large families or hosting guests. A private sauna, steam shower, and multiple firepits offer relaxation and entertainment, while scenic walking trails wind through the wooded property.
Additional highlights include two boathouses, multiple garages, and a charming bunkhouse with a full kitchen and fireplace. Located near the shops and restaurants of Balsam Lake, this rare property offers a peaceful retreat with exceptional amenities. All of this within an hour of the Metro.
Zillow last checked: 8 hours ago
Listing updated: September 15, 2025 at 10:49am
Listed by:
Nichole Reed 715-554-2594,
Edina Realty, Inc.
Bought with:
Richard L. Kelley
eXp Realty
Source: NorthstarMLS as distributed by MLS GRID,MLS#: 6704524
Facts & features
Interior
Bedrooms & bathrooms
- Bedrooms: 6
- Bathrooms: 8
- Full bathrooms: 1
- 3/4 bathrooms: 6
- 1/2 bathrooms: 1
Bedroom 1
- Level: Main
- Area: 130 Square Feet
- Dimensions: 13x10
Bedroom 2
- Level: Lower
- Area: 121 Square Feet
- Dimensions: 11x11
Bedroom 3
- Level: Lower
- Area: 150 Square Feet
- Dimensions: 10x15
Bedroom 4
- Level: Upper
- Area: 288 Square Feet
- Dimensions: 18x16
Bedroom 5
- Level: Upper
- Area: 143 Square Feet
- Dimensions: 13x11
Bedroom 6
- Level: Upper
- Area: 187 Square Feet
- Dimensions: 17x11
Other
- Level: Lower
- Area: 442 Square Feet
- Dimensions: 17x26
Deck
- Level: Main
- Area: 684 Square Feet
- Dimensions: 36x19
Den
- Level: Lower
- Area: 285 Square Feet
- Dimensions: 15x19
Dining room
- Level: Main
- Area: 342 Square Feet
- Dimensions: 18x19
Exercise room
- Level: Lower
- Area: 182 Square Feet
- Dimensions: 14x13
Game room
- Level: Upper
- Area: 462 Square Feet
- Dimensions: 21x22
Kitchen
- Level: Main
- Area: 234 Square Feet
- Dimensions: 13x18
Kitchen 2nd
- Level: Upper
- Area: 340 Square Feet
- Dimensions: 20x17
Living room
- Level: Main
- Area: 432 Square Feet
- Dimensions: 18x24
Mud room
- Level: Main
- Area: 65 Square Feet
- Dimensions: 13x5
Other
- Level: Main
- Area: 36 Square Feet
- Dimensions: 6x6
Patio
- Level: Lower
- Area: 1173 Square Feet
- Dimensions: 51x23
Sauna
- Level: Lower
- Area: 32 Square Feet
- Dimensions: 8x4
Heating
- Forced Air, Fireplace(s), Radiant Floor
Cooling
- Central Air
Appliances
- Included: Air-To-Air Exchanger, Dishwasher, Disposal, Dryer, Exhaust Fan, Freezer, Microwave, Range, Refrigerator, Stainless Steel Appliance(s), Tankless Water Heater, Wall Oven, Washer, Water Softener Owned, Wine Cooler
Features
- Basement: Finished,Full,Walk-Out Access
- Number of fireplaces: 6
- Fireplace features: Amusement Room, Brick, Gas, Living Room, Primary Bedroom, Stone, Wood Burning
Interior area
- Total structure area: 7,844
- Total interior livable area: 7,844 sqft
- Finished area above ground: 5,712
- Finished area below ground: 1,999
Property
Parking
- Total spaces: 8
- Parking features: Attached, Detached, Asphalt, Concrete, Heated Garage, Insulated Garage
- Attached garage spaces: 8
- Details: Garage Dimensions (60x30 32x28)
Accessibility
- Accessibility features: None
Features
- Levels: Modified Two Story
- Stories: 2
- Patio & porch: Composite Decking, Covered, Deck, Front Porch, Patio
- Has view: Yes
- View description: North
- Waterfront features: Lake Front, Waterfront Num(600020754), Lake Bottom(Hard), Lake Acres(1901), Lake Depth(37)
- Body of water: Balsam Lake (600020754)
- Frontage length: Water Frontage: 206
Lot
- Size: 19.82 Acres
- Features: Irregular Lot, Many Trees
Details
- Additional structures: Additional Garage, Boat House, Guest House
- Foundation area: 2132
- Additional parcels included: 006000650000,006000730000
- Parcel number: 006000720000
- Zoning description: Shoreline,Residential-Single Family
Construction
Type & style
- Home type: SingleFamily
- Property subtype: Single Family Residence
Materials
- Brick/Stone, Wood Siding
- Roof: Age 8 Years or Less,Asphalt,Metal,Pitched
Condition
- Age of Property: 38
- New construction: No
- Year built: 1987
Utilities & green energy
- Electric: 200+ Amp Service
- Gas: Natural Gas, Wood
- Sewer: Mound Septic
- Water: Drilled
Community & neighborhood
Location
- Region: Balsam Lake
- Subdivision: Pine Ridge West
HOA & financial
HOA
- Has HOA: No
Other
Other facts
- Road surface type: Paved
Price history
| Date | Event | Price |
|---|---|---|
| 9/12/2025 | Sold | $2,600,000-23.5%$331/sqft |
Source: | ||
| 8/19/2025 | Contingent | $3,399,000$433/sqft |
Source: | ||
| 7/25/2025 | Price change | $3,399,000-9.4%$433/sqft |
Source: | ||
| 5/23/2025 | Price change | $3,750,000-5.1%$478/sqft |
Source: | ||
| 4/17/2025 | Listed for sale | $3,950,000$504/sqft |
Source: | ||
Public tax history
| Year | Property taxes | Tax assessment |
|---|---|---|
| 2023 | $9,422 -8% | $920,100 +18.2% |
| 2022 | $10,236 +4.5% | $778,100 +29.6% |
| 2021 | $9,795 +35.8% | $600,300 |
Find assessor info on the county website
Neighborhood: 54810
Nearby schools
GreatSchools rating
- 7/10Unity Middle SchoolGrades: 5-8Distance: 3.4 mi
- 5/10Unity High SchoolGrades: 9-12Distance: 3.4 mi
- 4/10Unity Elementary SchoolGrades: PK-4Distance: 3.4 mi
