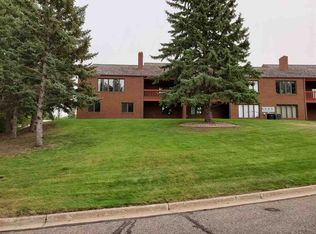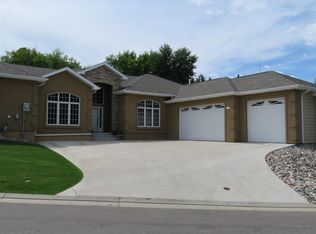Welcome to Hunters Ridge!! This coveted condo association is not only available for you, but this home is finished with all the amenities you could dream of! From the moment you walk in you will be in a state of amazement from the brick accents, to the vaulted ceilings, to the hard wood throughout. You are welcomed to the warm entry way that entails a great built in bench with hooks and cubby spaces. Move on to find the updated kitchen boasting a huge pantry with pull out shelves, brick accents, ss appliances, and soft close drawers and doors. Continue on to the open dining room/living room where you will feel the wonderful vaulted ceilings, brick surrounded fireplace, large windows, and the hardwood floors. The rest of the main floor has a giant master en-suite with two walk-in closets and an updated 3/4 bath with a fabulous tile shower, a second bedroom with a built in desk, the laundry room that is sound proofed for your convenience, and another updated bathroom with a stylish claw foot tub. In the basement you will find a massive family room with another brick surrounded fireplace perfect for those cold winter nights, a theatre room that is set up so you can watch movies on the big screen from the comfort of your own home, the third grand bedroom, a 3/4 bath featuring a fabulous tile shower, and a storage room that is perfect for all of your extras throughout the year. All of this with a walk-out basement, and a 25'x23' two stall garage that is heated and set up with a work shop makes this the best deal in town!
This property is off market, which means it's not currently listed for sale or rent on Zillow. This may be different from what's available on other websites or public sources.


