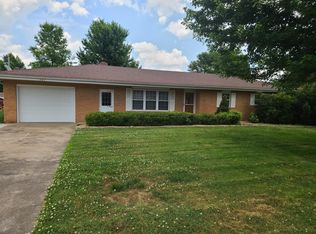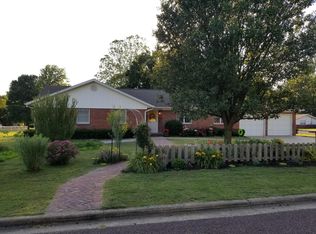Closed
Price Unknown
1211 14th Street, Monett, MO 65708
3beds
1,782sqft
Single Family Residence
Built in 1970
0.34 Acres Lot
$225,400 Zestimate®
$--/sqft
$1,252 Estimated rent
Home value
$225,400
$212,000 - $239,000
$1,252/mo
Zestimate® history
Loading...
Owner options
Explore your selling options
What's special
Come check out this Ranch style all brick home in a great neighborhood! 3 BR, 2 BA, 2-car garage, nice sized lot, wood-burning fireplace, 2 living areas, open concept to kitchen. New kitchen cabinetry upgrade after 2007. Hook-up for generator available. Pull down attic stairs. Storage in attic with plywood flooring. Close to Middle School & High School. Let's look before it's gone!
Zillow last checked: 8 hours ago
Listing updated: August 02, 2024 at 02:58pm
Listed by:
Rhonda Bounous 417-236-4975,
Re/Max Properties
Bought with:
Cristobal Villa-Gaucin, 2017005230
Re/Max Properties
Source: SOMOMLS,MLS#: 60246725
Facts & features
Interior
Bedrooms & bathrooms
- Bedrooms: 3
- Bathrooms: 2
- Full bathrooms: 2
Primary bedroom
- Area: 203.68
- Dimensions: 15.2 x 13.4
Bedroom 2
- Area: 131
- Dimensions: 13.1 x 10
Bedroom 3
- Area: 131.04
- Dimensions: 12.6 x 10.4
Dining room
- Area: 149.85
- Dimensions: 13.5 x 11.1
Family room
- Area: 321.6
- Dimensions: 24 x 13.4
Kitchen
- Area: 142.04
- Dimensions: 13.4 x 10.6
Living room
- Area: 215.74
- Dimensions: 16.1 x 13.4
Utility room
- Area: 76.32
- Dimensions: 10.6 x 7.2
Heating
- Central, Forced Air, Natural Gas
Cooling
- Attic Fan, Ceiling Fan(s), Central Air
Appliances
- Included: Dishwasher, Disposal, Free-Standing Electric Oven, Gas Water Heater, Microwave, Refrigerator, Water Softener Owned
Features
- Laminate Counters
- Flooring: Carpet, Laminate, Vinyl
- Doors: Storm Door(s)
- Windows: Blinds, Double Pane Windows, Window Coverings
- Has basement: No
- Attic: Partially Floored,Pull Down Stairs
- Has fireplace: Yes
- Fireplace features: Family Room, Insert, Wood Burning
Interior area
- Total structure area: 1,782
- Total interior livable area: 1,782 sqft
- Finished area above ground: 1,782
- Finished area below ground: 0
Property
Parking
- Total spaces: 2
- Parking features: Driveway, Garage Door Opener
- Attached garage spaces: 2
- Has uncovered spaces: Yes
Features
- Levels: One
- Stories: 1
- Patio & porch: Deck
- Exterior features: Rain Gutters
- Fencing: None
Lot
- Size: 0.34 Acres
- Dimensions: 130 x 113.5
- Features: Landscaped
Details
- Additional structures: Shed(s)
- Parcel number: 189029003002002000
Construction
Type & style
- Home type: SingleFamily
- Architectural style: Ranch
- Property subtype: Single Family Residence
Materials
- Brick
- Foundation: Crawl Space
- Roof: Composition
Condition
- Year built: 1970
Utilities & green energy
- Sewer: Public Sewer
- Water: Public
Community & neighborhood
Security
- Security features: Carbon Monoxide Detector(s), Smoke Detector(s)
Location
- Region: Monett
- Subdivision: Kleiboekers
Other
Other facts
- Listing terms: Cash,Conventional,FHA,VA Loan
- Road surface type: Asphalt
Price history
| Date | Event | Price |
|---|---|---|
| 8/16/2023 | Sold | -- |
Source: | ||
| 7/13/2023 | Pending sale | $204,930$115/sqft |
Source: | ||
| 7/9/2023 | Listed for sale | $204,930$115/sqft |
Source: | ||
Public tax history
| Year | Property taxes | Tax assessment |
|---|---|---|
| 2025 | $1,249 +8.8% | $25,740 +9.5% |
| 2024 | $1,148 +6.2% | $23,500 |
| 2023 | $1,081 +1.3% | $23,500 +6.8% |
Find assessor info on the county website
Neighborhood: 65708
Nearby schools
GreatSchools rating
- 8/10Monett Intermediate SchoolGrades: 4-5Distance: 0.5 mi
- 7/10Monett Middle SchoolGrades: 6-8Distance: 0.6 mi
- 4/10Monett High SchoolGrades: 9-12Distance: 0.4 mi
Schools provided by the listing agent
- Elementary: Monett
- Middle: Monett
- High: Monett
Source: SOMOMLS. This data may not be complete. We recommend contacting the local school district to confirm school assignments for this home.

