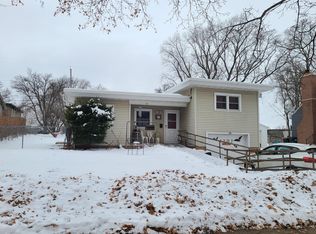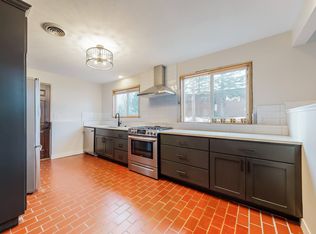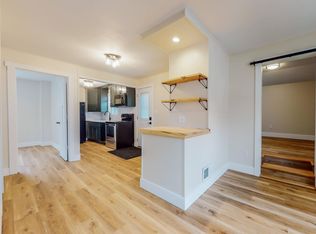Closed
$290,000
1211-10 1/2 Ave NW, Rochester, MN 55901
3beds
2,652sqft
Single Family Residence
Built in 1951
7,840.8 Square Feet Lot
$296,900 Zestimate®
$109/sqft
$1,702 Estimated rent
Home value
$296,900
$270,000 - $324,000
$1,702/mo
Zestimate® history
Loading...
Owner options
Explore your selling options
What's special
Quaint and beautifully remodeled home offers 3 bedrooms 2 baths with large backyard and 2 car garage. This home was an Airbnb property that offers a license to run as Airbnb or become a place to call home! So many updates to include, kitchen, light fixtures, bathrooms, paint, gas fireplace insert, front porch and much more. There are 2 main floor bedrooms with a full bathroom, great eat-in kitchen that has great natural light and living room with picturesque window and cozy gas fireplace. The 2nd level offers a complete ensuite with 3/4 bath, spacious bedroom and walk-in closet. The lower level is unfinished but could be complete with roughed plumbing for bathroom and other area for living or exercise room. A great location to downtown, public transit, schools, close to bike trails, shopping and much more!
Zillow last checked: 8 hours ago
Listing updated: May 06, 2025 at 04:32pm
Listed by:
Trina Solano 507-261-4030,
Edina Realty, Inc.,
Sylvia Rogers 507-254-1247
Bought with:
Dalton Travis
Edina Realty, Inc.
Source: NorthstarMLS as distributed by MLS GRID,MLS#: 6654980
Facts & features
Interior
Bedrooms & bathrooms
- Bedrooms: 3
- Bathrooms: 2
- Full bathrooms: 1
- 3/4 bathrooms: 1
Bedroom 1
- Level: Main
- Area: 108 Square Feet
- Dimensions: 9x12
Bedroom 2
- Level: Main
- Area: 100 Square Feet
- Dimensions: 10x10
Bedroom 3
- Level: Upper
- Area: 300 Square Feet
- Dimensions: 25x12
Bathroom
- Level: Main
- Area: 30 Square Feet
- Dimensions: 6x5
Bathroom
- Level: Upper
- Area: 70 Square Feet
- Dimensions: 10x7
Dining room
- Level: Main
- Area: 30 Square Feet
- Dimensions: 5x6
Kitchen
- Level: Main
- Area: 56 Square Feet
- Dimensions: 7x8
Laundry
- Level: Lower
- Area: 126 Square Feet
- Dimensions: 14x9
Living room
- Level: Main
- Area: 209 Square Feet
- Dimensions: 19x11
Heating
- Baseboard, Forced Air, Fireplace(s)
Cooling
- Central Air
Appliances
- Included: Dishwasher, Dryer, Microwave, Range, Refrigerator, Washer
Features
- Basement: Block
- Number of fireplaces: 1
- Fireplace features: Brick, Gas
Interior area
- Total structure area: 2,652
- Total interior livable area: 2,652 sqft
- Finished area above ground: 1,768
- Finished area below ground: 0
Property
Parking
- Total spaces: 2
- Parking features: Detached, Asphalt, Concrete, Garage Door Opener, Other
- Garage spaces: 2
- Has uncovered spaces: Yes
Accessibility
- Accessibility features: None
Features
- Levels: One and One Half
- Stories: 1
- Patio & porch: Front Porch
- Fencing: Partial,Wood
Lot
- Size: 7,840 sqft
- Dimensions: 63 x 123
- Features: Near Public Transit, Many Trees
Details
- Foundation area: 884
- Parcel number: 743522003356
- Zoning description: Residential-Single Family
Construction
Type & style
- Home type: SingleFamily
- Property subtype: Single Family Residence
Materials
- Brick/Stone, Fiber Board, Steel Siding
Condition
- Age of Property: 74
- New construction: No
- Year built: 1951
Utilities & green energy
- Electric: Circuit Breakers, Power Company: Rochester Public Utilities
- Gas: Natural Gas
- Sewer: City Sewer/Connected
- Water: City Water/Connected
Community & neighborhood
Location
- Region: Rochester
- Subdivision: Cascade Sub
HOA & financial
HOA
- Has HOA: No
Price history
| Date | Event | Price |
|---|---|---|
| 4/18/2025 | Sold | $290,000+0%$109/sqft |
Source: | ||
| 4/5/2025 | Pending sale | $289,900$109/sqft |
Source: | ||
| 3/14/2025 | Listed for sale | $289,900$109/sqft |
Source: | ||
| 2/24/2025 | Pending sale | $289,900$109/sqft |
Source: | ||
| 1/30/2025 | Listed for sale | $289,900+87%$109/sqft |
Source: | ||
Public tax history
| Year | Property taxes | Tax assessment |
|---|---|---|
| 2024 | $2,916 | $235,800 +1.9% |
| 2023 | -- | $231,500 +8.6% |
| 2022 | $2,532 +6.4% | $213,100 +15.8% |
Find assessor info on the county website
Neighborhood: Washington
Nearby schools
GreatSchools rating
- 3/10Elton Hills Elementary SchoolGrades: PK-5Distance: 1 mi
- 5/10John Marshall Senior High SchoolGrades: 8-12Distance: 0.3 mi
- 5/10John Adams Middle SchoolGrades: 6-8Distance: 1.5 mi
Schools provided by the listing agent
- Elementary: Elton Hills
- Middle: John Adams
- High: John Marshall
Source: NorthstarMLS as distributed by MLS GRID. This data may not be complete. We recommend contacting the local school district to confirm school assignments for this home.
Get a cash offer in 3 minutes
Find out how much your home could sell for in as little as 3 minutes with a no-obligation cash offer.
Estimated market value$296,900
Get a cash offer in 3 minutes
Find out how much your home could sell for in as little as 3 minutes with a no-obligation cash offer.
Estimated market value
$296,900


