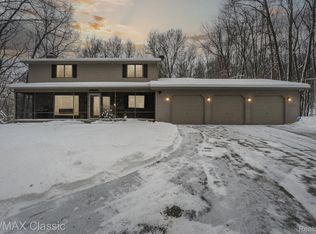Absolutely AWESOME describes this truly amazing custom-built home on a stunning piece of property. Very peaceful and private with a great up-north feel...on a beautiful 15.15 acres. This home, with noticeable quality throughout features both first-floor master suite as well as first-floor laundry. Nice open floor-plan with 2-story great room that has a truly magnificent stone fireplace. Incredible views from every window, as well as from the huge deck overlooking your own private pond. Finished walkout lower-level offers a family room with fun bar area and a wood burning stove for cozy nights. The 30 X 40 pole building has a concrete floor and a 220 amp electrical service. Major remodeling in 2011 and 2016. Updates including: all new James Hardie exterior siding, all new Marvin windows, new exterior doors, teak flooring, mini kitchen remodel, completely remodeled mud room/butler’s pantry, updated bathrooms, new septic, updated electrical service that is now generator ready. Professionally landscaped with vegetable garden, fruit trees and gorgeous perennial garden. All very well maintained. Natural gas at road. BATVAI
This property is off market, which means it's not currently listed for sale or rent on Zillow. This may be different from what's available on other websites or public sources.
