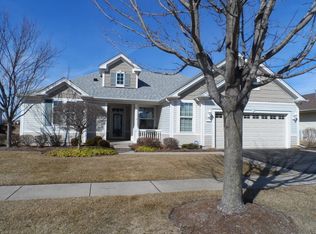Closed
$393,000
12109 Plum Grove Rd, Huntley, IL 60142
2beds
1,982sqft
Single Family Residence
Built in 2000
-- sqft lot
$441,300 Zestimate®
$198/sqft
$2,603 Estimated rent
Home value
$441,300
$419,000 - $463,000
$2,603/mo
Zestimate® history
Loading...
Owner options
Explore your selling options
What's special
Welcome to Del Webb and this Rare Petoskey Model with a beautiful sunroom and you'll be greeted by a warm and welcoming atmosphere. The open-concept living area boasts abundant natural light, creating an airy and bright ambiance. The cozy fireplace serves as a focal point, providing a perfect spot to gather with loved ones during chilly evenings. The adjacent dining area is ideal for entertaining guests and hosting memorable dinners. The kitchen features modern appliances, ample cabinetry, and a convenient center island. Whether you're a culinary enthusiast or simply enjoy preparing delicious meals, this well-designed space offers both functionality and style. This residence offers two spacious bedrooms, each designed to provide comfort and relaxation. The primary bedroom is a true retreat, complete with an en-suite bathroom and two walk-in closets. The den can serve as a home office or hobby space, accommodating your unique needs. Step outside, and you'll find a sprawling backyard oasis. The expansive patio provides a serene spot for outdoor dining, barbecues, and enjoying the fresh country air. The surrounding landscape offers endless possibilities, whether you envision a thriving garden or a tranquil space for meditation. Del Web Sun City Huntley is an active adult 55+ community with endless amenities available such as a golf course, pickle ball, tennis, and bocce ball courts, clubhouse, 3 pools 2 fitness centers. woodshop, walking trails, nature park, pond, and numerous clubs. Close to shopping, restaurants, and interstate access.
Zillow last checked: 8 hours ago
Listing updated: September 29, 2023 at 01:01am
Listing courtesy of:
Matthew Messel 847-906-1872,
Compass
Bought with:
Catherine Burley
Exit Realty 365
Source: MRED as distributed by MLS GRID,MLS#: 11820113
Facts & features
Interior
Bedrooms & bathrooms
- Bedrooms: 2
- Bathrooms: 2
- Full bathrooms: 2
Primary bedroom
- Features: Flooring (Carpet), Bathroom (Full)
- Level: Main
- Area: 260 Square Feet
- Dimensions: 20X13
Bedroom 2
- Features: Flooring (Carpet)
- Level: Main
- Area: 132 Square Feet
- Dimensions: 12X11
Den
- Features: Flooring (Carpet)
- Level: Main
- Area: 143 Square Feet
- Dimensions: 11X13
Dining room
- Features: Flooring (Ceramic Tile)
- Level: Main
- Area: 169 Square Feet
- Dimensions: 13X13
Kitchen
- Features: Flooring (Ceramic Tile)
- Level: Main
- Area: 154 Square Feet
- Dimensions: 14X11
Laundry
- Level: Main
- Area: 78 Square Feet
- Dimensions: 13X6
Living room
- Features: Flooring (Carpet)
- Level: Main
- Area: 255 Square Feet
- Dimensions: 15X17
Sun room
- Level: Main
- Area: 120 Square Feet
- Dimensions: 10X12
Heating
- Natural Gas
Cooling
- Central Air
Appliances
- Included: Range, Microwave, Dishwasher, Refrigerator, Dryer, Disposal, Trash Compactor, Wine Refrigerator
- Laundry: Main Level, In Unit
Features
- 1st Floor Bedroom, 1st Floor Full Bath
- Basement: None
- Number of fireplaces: 1
- Fireplace features: Gas Starter
Interior area
- Total structure area: 0
- Total interior livable area: 1,982 sqft
Property
Parking
- Total spaces: 2
- Parking features: Brick Driveway, On Site, Garage Owned, Attached, Garage
- Attached garage spaces: 2
- Has uncovered spaces: Yes
Accessibility
- Accessibility features: No Disability Access
Features
- Stories: 1
- Patio & porch: Porch
- Exterior features: Outdoor Grill
Lot
- Dimensions: 106 X 50 X 63 X 17 X 79 X 125
Details
- Additional structures: None
- Parcel number: 0205128003
- Special conditions: None
Construction
Type & style
- Home type: SingleFamily
- Architectural style: Ranch
- Property subtype: Single Family Residence
Materials
- Brick
- Foundation: Concrete Perimeter
- Roof: Asphalt
Condition
- New construction: No
- Year built: 2000
Details
- Builder model: PETOSKEY
Utilities & green energy
- Electric: Circuit Breakers
- Sewer: Public Sewer
- Water: Public
Community & neighborhood
Community
- Community features: Clubhouse, Park, Pool, Tennis Court(s), Lake, Curbs, Gated, Sidewalks, Street Lights, Street Paved, Other
Location
- Region: Huntley
- Subdivision: Del Webb Sun City
HOA & financial
HOA
- Has HOA: Yes
- HOA fee: $135 monthly
- Services included: Clubhouse, Exercise Facilities, Scavenger
Other
Other facts
- Listing terms: Cash
- Ownership: Fee Simple w/ HO Assn.
Price history
| Date | Event | Price |
|---|---|---|
| 9/27/2023 | Sold | $393,000-1.8%$198/sqft |
Source: | ||
| 8/29/2023 | Contingent | $400,000$202/sqft |
Source: | ||
| 8/23/2023 | Listed for sale | $400,000+29.2%$202/sqft |
Source: | ||
| 1/8/2001 | Sold | $309,500$156/sqft |
Source: Public Record Report a problem | ||
Public tax history
| Year | Property taxes | Tax assessment |
|---|---|---|
| 2024 | $8,543 +20.2% | $130,107 +18.9% |
| 2023 | $7,110 +19.6% | $109,445 +8.5% |
| 2022 | $5,945 -3.6% | $100,908 +6.3% |
Find assessor info on the county website
Neighborhood: 60142
Nearby schools
GreatSchools rating
- 9/10Leggee Elementary SchoolGrades: K-5Distance: 1.5 mi
- 6/10Heineman Middle SchoolGrades: 6-8Distance: 3.5 mi
- 9/10Huntley High SchoolGrades: 9-12Distance: 1.2 mi
Schools provided by the listing agent
- Elementary: Leggee Elementary School
- Middle: Heineman Middle School
- High: Huntley High School
- District: 158
Source: MRED as distributed by MLS GRID. This data may not be complete. We recommend contacting the local school district to confirm school assignments for this home.
Get a cash offer in 3 minutes
Find out how much your home could sell for in as little as 3 minutes with a no-obligation cash offer.
Estimated market value$441,300
Get a cash offer in 3 minutes
Find out how much your home could sell for in as little as 3 minutes with a no-obligation cash offer.
Estimated market value
$441,300
