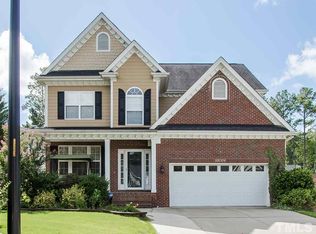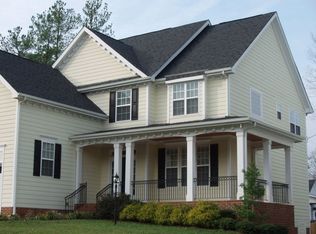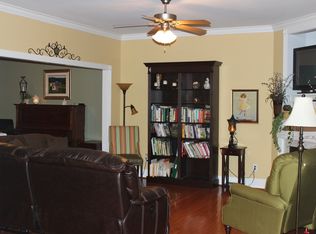Sold for $605,000 on 06/25/24
$605,000
12109 McBride Dr, Raleigh, NC 27613
4beds
2,747sqft
Single Family Residence, Residential
Built in 2005
7,405.2 Square Feet Lot
$596,200 Zestimate®
$220/sqft
$2,741 Estimated rent
Home value
$596,200
$560,000 - $632,000
$2,741/mo
Zestimate® history
Loading...
Owner options
Explore your selling options
What's special
Nestled in North Raleigh, this stunning Craftsman-style home welcomes you with a rocking chair front porch and nice landscaping. Step through the front door into a spacious foyer overlooking the formal dining room with abundance of natural light, trim, and crown molding. This chef's delight kitchen has solid surface counters, stainless steel appliances, and tile backsplash. Open concept allows you to freely entertain without missing a beat! The breakfast nook has custom built sitting, new stylish light fixtures that overlook the backyard/family room. Adjacent to the family room is a private office with custom shelving/built-ins and a beautifully updated half bath and mudroom- ready for all your day-to-day essentials. Upstairs, the primary bedroom offers a spa-like bathroom w/ double vanities, large walk-in shower, and spacious WIC w/ a custom closet system. Walk down the hallway to find 3 additional bedrooms, all w/ decent closet space. The 3rd floor bonus room offers endless possibilities- playroom, exercise room, man cave? This home does not lack storage- 317sqft of floored attic & 2-car garage. Fenced backyard & Oversized driveway! 5 min drive to Harris Teeter, 12 min drive to RDU Airport, 13 min to RTP, 12 min to Umstead Park. Desirable schools!
Zillow last checked: 8 hours ago
Listing updated: October 28, 2025 at 12:17am
Listed by:
Irene Mistretta 919-337-7506,
Kai Realty & Design LLC
Bought with:
Miller Minton, 324076
Hodge & Kittrell Sotheby's Int
Source: Doorify MLS,MLS#: 10026861
Facts & features
Interior
Bedrooms & bathrooms
- Bedrooms: 4
- Bathrooms: 3
- Full bathrooms: 2
- 1/2 bathrooms: 1
Heating
- Forced Air
Cooling
- Central Air
Appliances
- Included: Dishwasher, Disposal, Electric Range, Gas Water Heater, Plumbed For Ice Maker
- Laundry: In Hall, Laundry Room
Features
- Bathtub/Shower Combination, Built-in Features, Ceiling Fan(s), Crown Molding, Double Vanity, Entrance Foyer, High Ceilings, Pantry, Recessed Lighting, Smooth Ceilings, Walk-In Closet(s), Walk-In Shower
- Flooring: Carpet, Hardwood, Tile, Vinyl
Interior area
- Total structure area: 2,747
- Total interior livable area: 2,747 sqft
- Finished area above ground: 2,747
- Finished area below ground: 0
Property
Parking
- Total spaces: 5
- Parking features: Attached, Concrete, Driveway, Garage Faces Side
- Attached garage spaces: 2
- Uncovered spaces: 3
Features
- Levels: Three Or More
- Stories: 2
- Exterior features: Fenced Yard
- Fencing: Back Yard, Wood
- Has view: Yes
Lot
- Size: 7,405 sqft
- Features: Back Yard, Corner Lot, Cul-De-Sac, Front Yard, Garden, Landscaped
Details
- Parcel number: 0320949
- Special conditions: Standard
Construction
Type & style
- Home type: SingleFamily
- Architectural style: Traditional
- Property subtype: Single Family Residence, Residential
Materials
- HardiPlank Type
- Foundation: Raised
- Roof: Shingle
Condition
- New construction: No
- Year built: 2005
Utilities & green energy
- Sewer: Public Sewer
- Water: Public
Community & neighborhood
Location
- Region: Raleigh
- Subdivision: Leesville Ridge
HOA & financial
HOA
- Has HOA: Yes
- HOA fee: $400 annually
- Services included: Unknown
Price history
| Date | Event | Price |
|---|---|---|
| 6/25/2024 | Sold | $605,000+0.8%$220/sqft |
Source: | ||
| 5/5/2024 | Pending sale | $599,990$218/sqft |
Source: | ||
| 5/2/2024 | Listed for sale | $599,990+78.6%$218/sqft |
Source: | ||
| 11/12/2015 | Sold | $336,000-1.2%$122/sqft |
Source: | ||
| 11/11/2015 | Pending sale | $340,000$124/sqft |
Source: Triangle Real Estate Group #2029037 Report a problem | ||
Public tax history
| Year | Property taxes | Tax assessment |
|---|---|---|
| 2025 | $4,299 +0.4% | $490,668 |
| 2024 | $4,281 +6.3% | $490,668 +33.5% |
| 2023 | $4,027 +7.6% | $367,625 |
Find assessor info on the county website
Neighborhood: 27613
Nearby schools
GreatSchools rating
- 7/10Sycamore Creek ElementaryGrades: PK-5Distance: 1 mi
- 9/10Pine Hollow MiddleGrades: 6-8Distance: 1.4 mi
- 9/10Leesville Road HighGrades: 9-12Distance: 2.7 mi
Schools provided by the listing agent
- Elementary: Wake - Sycamore Creek
- Middle: Wake - Pine Hollow
- High: Wake - Leesville Road
Source: Doorify MLS. This data may not be complete. We recommend contacting the local school district to confirm school assignments for this home.
Get a cash offer in 3 minutes
Find out how much your home could sell for in as little as 3 minutes with a no-obligation cash offer.
Estimated market value
$596,200
Get a cash offer in 3 minutes
Find out how much your home could sell for in as little as 3 minutes with a no-obligation cash offer.
Estimated market value
$596,200


