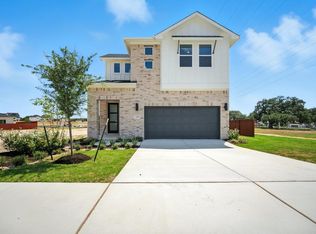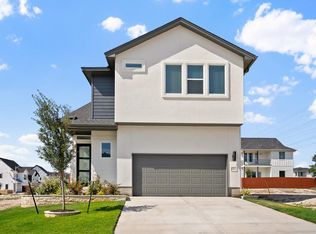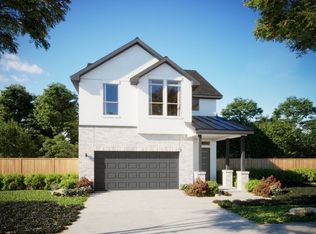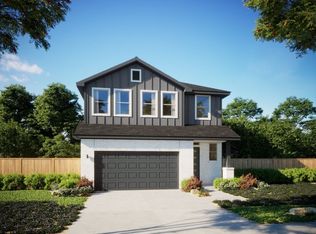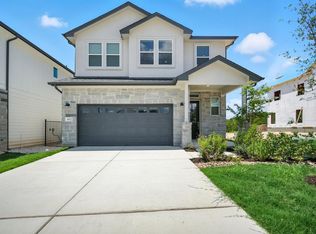12109 Fennec Way, Austin, TX 78758
What's special
- 261 days |
- 156 |
- 8 |
Zillow last checked: 8 hours ago
Listing updated: 14 hours ago
Autumn Lapaglia (512) 468-0241,
Legacy Austin Realty
Travel times
Schedule tour
Select your preferred tour type — either in-person or real-time video tour — then discuss available options with the builder representative you're connected with.
Open house
Facts & features
Interior
Bedrooms & bathrooms
- Bedrooms: 3
- Bathrooms: 3
- Full bathrooms: 2
- 1/2 bathrooms: 1
Primary bedroom
- Features: Walk-In Closet(s)
- Level: Second
Primary bathroom
- Features: Double Vanity, Walk-In Closet(s), Walk-in Shower
- Level: Second
Kitchen
- Features: Kitchen Island, Quartz Counters, Open to Family Room
- Level: Main
Heating
- Central
Cooling
- Central Air
Appliances
- Included: Built-In Oven(s), Dishwasher, Disposal, Microwave, Gas Water Heater
Features
- High Ceilings, Quartz Counters, Double Vanity, Recessed Lighting, Walk-In Closet(s)
- Flooring: No Carpet, Tile, Vinyl, Wood
- Windows: Double Pane Windows
Interior area
- Total interior livable area: 2,116 sqft
Property
Parking
- Total spaces: 2
- Parking features: Attached, Garage, Garage Faces Front
- Attached garage spaces: 2
Accessibility
- Accessibility features: None
Features
- Levels: Two
- Stories: 2
- Patio & porch: Covered, Patio
- Exterior features: Private Yard
- Pool features: None
- Fencing: Wood, Wrought Iron
- Has view: Yes
- View description: None
- Waterfront features: None
Lot
- Size: 5,227.2 Square Feet
- Features: Front Yard, Sprinkler - Automatic
Details
- Additional structures: None
- Parcel number: 12109 Tennec
- Special conditions: Standard
Construction
Type & style
- Home type: SingleFamily
- Property subtype: Single Family Residence
Materials
- Foundation: Slab
- Roof: Composition
Condition
- Under Construction
- New construction: Yes
- Year built: 2025
Details
- Builder name: Milestone Community Builders
Utilities & green energy
- Sewer: Public Sewer
- Water: Public
- Utilities for property: Electricity Connected, Water Connected
Community & HOA
Community
- Features: Common Grounds
- Subdivision: Foxfield
HOA
- Has HOA: Yes
- Services included: Common Area Maintenance
- HOA fee: $74 monthly
- HOA name: Foxfield HOA
Location
- Region: Austin
Financial & listing details
- Price per square foot: $366/sqft
- Tax assessed value: $128,124
- Date on market: 3/28/2025
- Listing terms: Cash,Conventional
- Electric utility on property: Yes
About the community
Source: MileStone Community Builders
10 homes in this community
Available homes
| Listing | Price | Bed / bath | Status |
|---|---|---|---|
Current home: 12109 Fennec Way | $774,990 | 3 bed / 3 bath | Available |
| 12104 Fennec Way | $724,990 | 3 bed / 2 bath | Available |
| 12105 Cearley Dr | $799,990 | 4 bed / 4 bath | Available |
| 1507 Corsac Way | $799,990 | 3 bed / 3 bath | Available |
| 1503 Kit Cir | $849,990 | 4 bed / 4 bath | Available |
| 1602 Kit Cir | $849,990 | 3 bed / 3 bath | Available |
| 2012 Kit Cir | $669,990 | 4 bed / 3 bath | Pending |
| 2000 Kit Cir | $689,990 | 4 bed / 4 bath | Pending |
| 1703 Kit Cir | $699,990 | 3 bed / 3 bath | Pending |
| 1912 Kit Cir | $789,990 | 4 bed / 4 bath | Pending |
Source: MileStone Community Builders
Contact builder
By pressing Contact builder, you agree that Zillow Group and other real estate professionals may call/text you about your inquiry, which may involve use of automated means and prerecorded/artificial voices and applies even if you are registered on a national or state Do Not Call list. You don't need to consent as a condition of buying any property, goods, or services. Message/data rates may apply. You also agree to our Terms of Use.
Learn how to advertise your homesEstimated market value
Not available
Estimated sales range
Not available
Not available
Price history
| Date | Event | Price |
|---|---|---|
| 11/18/2025 | Price change | $774,990-0.6%$366/sqft |
Source: | ||
| 10/3/2025 | Price change | $779,990-2.5%$369/sqft |
Source: | ||
| 8/6/2025 | Price change | $799,990-3%$378/sqft |
Source: | ||
| 7/4/2025 | Price change | $824,990-1.4%$390/sqft |
Source: | ||
| 2/12/2025 | Price change | $836,297-3.9%$395/sqft |
Source: MileStone Community Builders | ||
Public tax history
| Year | Property taxes | Tax assessment |
|---|---|---|
| 2025 | -- | $128,124 +2.5% |
| 2024 | $2,138 +232.3% | $125,000 +300% |
| 2023 | $643 | $31,250 |
Find assessor info on the county website
Monthly payment
Neighborhood: 78758
Nearby schools
GreatSchools rating
- 4/10River Oaks Elementary SchoolGrades: PK-5Distance: 0.2 mi
- 2/10Westview Middle SchoolGrades: 6-8Distance: 0.7 mi
- 2/10John B Connally High SchoolGrades: 9-12Distance: 1.1 mi
Schools provided by the MLS
- Elementary: River Oaks
- Middle: Westview
- High: John B Connally
- District: Pflugerville ISD
Source: Unlock MLS. This data may not be complete. We recommend contacting the local school district to confirm school assignments for this home.
