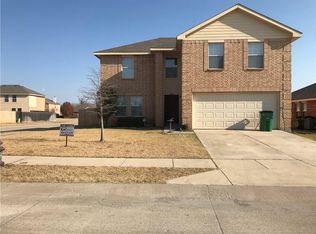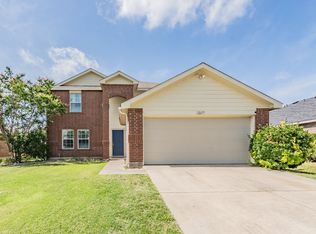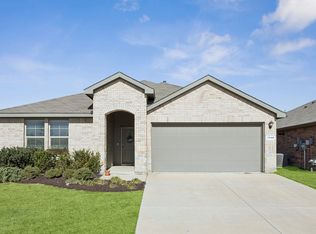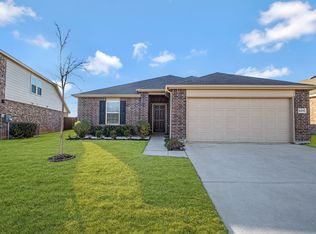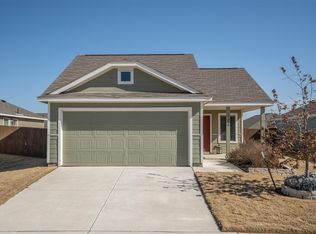CRAVING SPACE, QUIET, AND CONVENIENCE? THIS MOVE-IN-READY HOME DELIVERS PEACEFUL LIVING OUTSIDE THE CITY WHILE KEEPING YOU EASILY CONNECTED TO THE METROPLEX! Step inside and you’ll immediately feel the warmth of this beautifully maintained home, featuring rich bamboo wood flooring throughout. A versatile formal dining or living room greets you near the entry — perfect for hosting guests or creating an elegant sitting space. The private primary suite is tucked away on the first floor, offering a quiet retreat after a long day. Continue toward the heart of the home, where a cozy den with a charming fireplace opens to the adjoining kitchen. The kitchen boasts newer, attractive cabinetry with ample storage, a breakfast bar for casual dining, and inviting ceramic tile flooring. A generously sized utility room adds even more convenience with plenty of space for washer, dryer, and extra storage. Upstairs is where the possibilities truly expand — 3 spacious bedrooms plus a large bonus room that can easily serve as a media room, playroom, or even a 5th bedroom. Each bedroom features its own walk-in closet — a rare and wonderful find! Outside, the manageable backyard includes two fruit trees, adding a touch of nature and charm. The community itself offers fantastic amenities including a pool, fitness center, and playground — something for everyone to enjoy. 3D VIRTUAL WALKTHROUGH TOUR ONLINE. ***Come experience this welcoming and well-appointed home for yourself — it may just be the perfect fit!***
For sale
Price cut: $5.9K (1/14)
$334,000
12109 Arbor Lake Rd, Rhome, TX 76078
4beds
2,560sqft
Est.:
Single Family Residence
Built in 2006
6,316.2 Square Feet Lot
$-- Zestimate®
$130/sqft
$47/mo HOA
What's special
Inviting ceramic tile flooringLarge bonus room
- 101 days |
- 376 |
- 21 |
Zillow last checked: 8 hours ago
Listing updated: January 18, 2026 at 12:06pm
Listed by:
Lia Karanian 0558045 817-354-7653,
Century 21 Mike Bowman, Inc. 817-354-7653
Source: NTREIS,MLS#: 21097221
Tour with a local agent
Facts & features
Interior
Bedrooms & bathrooms
- Bedrooms: 4
- Bathrooms: 3
- Full bathrooms: 2
- 1/2 bathrooms: 1
Primary bedroom
- Features: Ceiling Fan(s), En Suite Bathroom, Walk-In Closet(s)
- Level: First
- Dimensions: 15 x 14
Bedroom
- Features: Split Bedrooms, Walk-In Closet(s)
- Level: Second
- Dimensions: 15 x 13
Bedroom
- Features: Walk-In Closet(s)
- Level: Second
- Dimensions: 16 x 12
Bedroom
- Features: Walk-In Closet(s)
- Level: Second
- Dimensions: 15 x 11
Primary bathroom
- Level: First
- Dimensions: 9 x 8
Bonus room
- Level: Second
- Dimensions: 18 x 14
Breakfast room nook
- Level: First
- Dimensions: 7 x 6
Dining room
- Level: First
- Dimensions: 1 x 1
Kitchen
- Features: Built-in Features, Eat-in Kitchen, Pantry
- Level: First
- Dimensions: 16 x 12
Laundry
- Level: First
- Dimensions: 9 x 8
Living room
- Features: Ceiling Fan(s), Fireplace
- Level: First
- Dimensions: 16 x 13
Heating
- Central, Electric, Fireplace(s), Zoned
Cooling
- Ceiling Fan(s), Electric, Zoned
Appliances
- Included: Double Oven, Dishwasher, Electric Range, Disposal, Microwave, Refrigerator
- Laundry: Washer Hookup, Electric Dryer Hookup, Laundry in Utility Room
Features
- Eat-in Kitchen, High Speed Internet, Cable TV, Walk-In Closet(s), Wired for Sound
- Flooring: Bamboo, Carpet, Ceramic Tile
- Windows: Window Coverings
- Has basement: No
- Number of fireplaces: 1
- Fireplace features: Living Room, Wood Burning
Interior area
- Total interior livable area: 2,560 sqft
Video & virtual tour
Property
Parking
- Total spaces: 2
- Parking features: Door-Single, Garage Faces Front
- Attached garage spaces: 2
Features
- Levels: Two
- Stories: 2
- Pool features: None, Community
- Fencing: Wood
Lot
- Size: 6,316.2 Square Feet
Details
- Parcel number: 782133
Construction
Type & style
- Home type: SingleFamily
- Architectural style: Traditional,Detached
- Property subtype: Single Family Residence
- Attached to another structure: Yes
Materials
- Brick
Condition
- Year built: 2006
Utilities & green energy
- Sewer: Public Sewer
- Water: Public
- Utilities for property: Sewer Available, Water Available, Cable Available
Community & HOA
Community
- Features: Clubhouse, Fitness Center, Playground, Pool, Curbs, Sidewalks
- Security: Smoke Detector(s)
- Subdivision: Shale Creek Sub
HOA
- Has HOA: Yes
- Services included: All Facilities, Association Management
- HOA fee: $142 quarterly
- HOA name: Essex
- HOA phone: 972-428-2030
Location
- Region: Rhome
Financial & listing details
- Price per square foot: $130/sqft
- Tax assessed value: $327,524
- Annual tax amount: $4,693
- Date on market: 10/31/2025
- Cumulative days on market: 285 days
- Listing terms: Cash,Conventional,FHA,VA Loan
Estimated market value
Not available
Estimated sales range
Not available
$2,204/mo
Price history
Price history
| Date | Event | Price |
|---|---|---|
| 1/14/2026 | Price change | $334,000-1.7%$130/sqft |
Source: NTREIS #21097221 Report a problem | ||
| 10/31/2025 | Listed for sale | $339,900-0.6%$133/sqft |
Source: NTREIS #21097221 Report a problem | ||
| 10/24/2025 | Listing removed | $342,000$134/sqft |
Source: NTREIS #20912540 Report a problem | ||
| 9/11/2025 | Price change | $342,000-0.1%$134/sqft |
Source: NTREIS #20912540 Report a problem | ||
| 7/8/2025 | Price change | $342,500-0.7%$134/sqft |
Source: NTREIS #20912540 Report a problem | ||
Public tax history
Public tax history
| Year | Property taxes | Tax assessment |
|---|---|---|
| 2025 | -- | $327,524 -0.8% |
| 2024 | $738 +5.4% | $330,000 +10% |
| 2023 | $701 | $300,000 +8.6% |
Find assessor info on the county website
BuyAbility℠ payment
Est. payment
$2,176/mo
Principal & interest
$1592
Property taxes
$420
Other costs
$164
Climate risks
Neighborhood: 76078
Nearby schools
GreatSchools rating
- 4/10Prairie View Elementary SchoolGrades: PK-5Distance: 5 mi
- 4/10Chisholm Trail Middle SchoolGrades: 6-8Distance: 4.9 mi
- 6/10Northwest High SchoolGrades: 9-12Distance: 5 mi
Schools provided by the listing agent
- Elementary: Prairievie
- Middle: Chisholmtr
- High: Northwest
- District: Northwest ISD
Source: NTREIS. This data may not be complete. We recommend contacting the local school district to confirm school assignments for this home.
- Loading
- Loading
