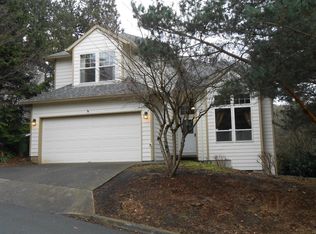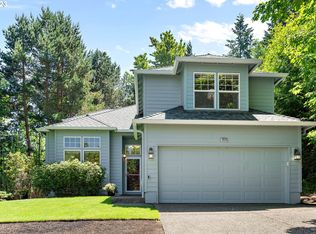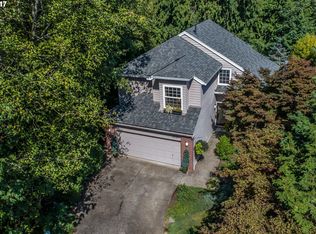Sold
$629,000
12108 SW 13th Ct, Portland, OR 97219
3beds
1,758sqft
Residential, Single Family Residence
Built in 1994
10,454.4 Square Feet Lot
$610,400 Zestimate®
$358/sqft
$3,165 Estimated rent
Home value
$610,400
$562,000 - $665,000
$3,165/mo
Zestimate® history
Loading...
Owner options
Explore your selling options
What's special
Pride in ownership shows inside and outside! This property offers a harmonious blend of comfort, thoughtful design, and natural beauty. Vaulted ceilings and an abundance of windows flood the interior with natural light. The layout seamlessly connects the living spaces, creating an inviting atmosphere for both relaxation and entertainment. Open-concept kitchen, dinette and family room at the back of house create a warm hub for friends to gather and extend the party outdoors. The outdoor space has two decks to appreciate the protected greenspace and mature forest. Enjoy the small creek that flows into Tryon Creek, the blossoming cherry, Italian plum and apple trees that bear fruit, a separate firepit area, and a rose garden complete with meditation bench. Extra storage is available in exterior-accessed, fully-insulated basement/crawlspace. Three bedrooms up include an owner suite, and rooms for work or sleep. Convenient access to highways and main thoroughfares gets you to work, school and activities in Metro Portland. Location is a stone's throw proximity to a multitude of hiking and biking trails in Tryon Creek Park.*With large downpayment, your Buyer may be able to take advantage of the 2.625% assumable VA loan with an approximate balance of $395,000. Reach out to the listing agent for details.* [Home Energy Score = 8. HES Report at https://rpt.greenbuildingregistry.com/hes/OR10125768]
Zillow last checked: 8 hours ago
Listing updated: August 01, 2024 at 10:15am
Listed by:
Jean Schnadig 503-381-5390,
Coldwell Banker Bain
Bought with:
Georgette Dashiell, 201214288
Premiere Property Group, LLC
Source: RMLS (OR),MLS#: 24388979
Facts & features
Interior
Bedrooms & bathrooms
- Bedrooms: 3
- Bathrooms: 3
- Full bathrooms: 2
- Partial bathrooms: 1
- Main level bathrooms: 1
Primary bedroom
- Features: Coved, Double Sinks, Ensuite, Walkin Closet
- Level: Upper
Bedroom 2
- Features: Closet
- Level: Upper
Bedroom 3
- Features: French Doors, Closet
- Level: Upper
Dining room
- Features: Vaulted Ceiling
- Level: Main
Family room
- Features: Fireplace
- Level: Main
Kitchen
- Features: Dishwasher, Eating Area, Exterior Entry, Microwave, Free Standing Range, Free Standing Refrigerator
- Level: Main
Living room
- Features: Fireplace, Vaulted Ceiling
- Level: Main
Heating
- Forced Air 90, Fireplace(s)
Cooling
- Central Air
Appliances
- Included: Dishwasher, Disposal, Free-Standing Gas Range, Free-Standing Refrigerator, Microwave, Stainless Steel Appliance(s), Washer/Dryer, Free-Standing Range, Gas Water Heater
Features
- Ceiling Fan(s), Granite, Vaulted Ceiling(s), Closet, Eat-in Kitchen, Coved, Double Vanity, Walk-In Closet(s), Tile
- Flooring: Laminate, Tile
- Doors: French Doors
- Windows: Vinyl Frames
- Basement: Exterior Entry,Partial,Unfinished
- Number of fireplaces: 2
- Fireplace features: Gas, Wood Burning
Interior area
- Total structure area: 1,758
- Total interior livable area: 1,758 sqft
Property
Parking
- Total spaces: 2
- Parking features: Driveway, Off Street, Garage Door Opener, Attached
- Attached garage spaces: 2
- Has uncovered spaces: Yes
Features
- Levels: Two
- Stories: 2
- Exterior features: Water Feature, Yard, Exterior Entry
- Has view: Yes
- View description: Creek/Stream, Park/Greenbelt, Trees/Woods
- Has water view: Yes
- Water view: Creek/Stream
- Waterfront features: Creek
Lot
- Size: 10,454 sqft
- Features: Corner Lot, On Busline, Private, Trees, Sprinkler, SqFt 10000 to 14999
Details
- Additional structures: ToolShed
- Parcel number: R216345
Construction
Type & style
- Home type: SingleFamily
- Architectural style: Contemporary
- Property subtype: Residential, Single Family Residence
Materials
- Brick, Cement Siding, Insulation and Ceiling Insulation
- Foundation: Concrete Perimeter
- Roof: Composition
Condition
- Resale
- New construction: No
- Year built: 1994
Utilities & green energy
- Gas: Gas
- Sewer: Public Sewer
- Water: Public
- Utilities for property: Cable Connected
Community & neighborhood
Security
- Security features: Security Lights
Location
- Region: Portland
- Subdivision: Arnold Creek
Other
Other facts
- Listing terms: Assumable,Cash,Conventional,FHA,VA Loan
- Road surface type: Concrete
Price history
| Date | Event | Price |
|---|---|---|
| 8/3/2025 | Listing removed | $3,999$2/sqft |
Source: Zillow Rentals | ||
| 7/17/2025 | Listed for rent | $3,999$2/sqft |
Source: Zillow Rentals | ||
| 7/31/2024 | Sold | $629,000+0.1%$358/sqft |
Source: | ||
| 6/30/2024 | Pending sale | $628,500$358/sqft |
Source: | ||
| 6/18/2024 | Price change | $628,500-1.8%$358/sqft |
Source: | ||
Public tax history
| Year | Property taxes | Tax assessment |
|---|---|---|
| 2025 | $8,987 +3.7% | $333,860 +3% |
| 2024 | $8,664 +4% | $324,140 +3% |
| 2023 | $8,331 +2.2% | $314,700 +3% |
Find assessor info on the county website
Neighborhood: Arnold Creek
Nearby schools
GreatSchools rating
- 9/10Stephenson Elementary SchoolGrades: K-5Distance: 0.6 mi
- 8/10Jackson Middle SchoolGrades: 6-8Distance: 1.3 mi
- 8/10Ida B. Wells-Barnett High SchoolGrades: 9-12Distance: 2.7 mi
Schools provided by the listing agent
- Elementary: Stephenson
- Middle: Jackson
- High: Ida B Wells
Source: RMLS (OR). This data may not be complete. We recommend contacting the local school district to confirm school assignments for this home.
Get a cash offer in 3 minutes
Find out how much your home could sell for in as little as 3 minutes with a no-obligation cash offer.
Estimated market value
$610,400
Get a cash offer in 3 minutes
Find out how much your home could sell for in as little as 3 minutes with a no-obligation cash offer.
Estimated market value
$610,400


