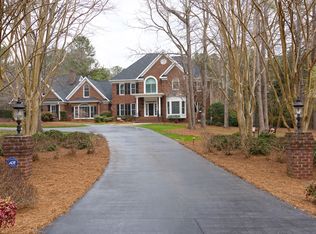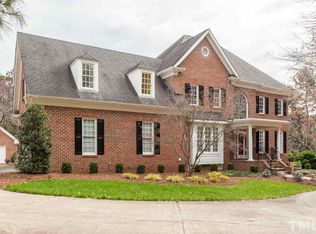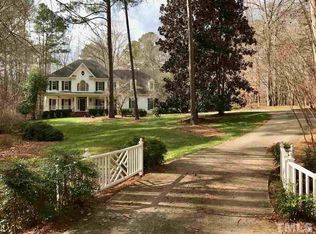Welcome to this gorgeous Luxury Estate in exclusive Swans Mill. This home has had many renovations bringing its effective age to 2013. This cul de sac location showcases a flat, private 1.88 acre lot with large backyard. Kitchen remodel opened the entire floor plan into today's sought after open gathering areas. There is a handsome Great Room and Huge Sunroom for all of your entertaining needs.This 5 bedroom executive home has a septic permitted for 4 bedrooms but has space galore! Rooms live very large.
This property is off market, which means it's not currently listed for sale or rent on Zillow. This may be different from what's available on other websites or public sources.


