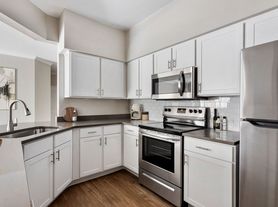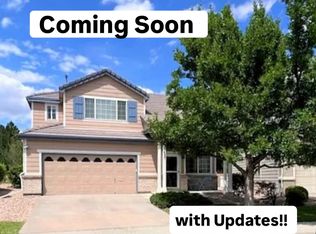Immaculate One Level Home with Finished Basement in Sought After Waterford Place.
Open Floor Plan - Upgrades Galore - Vaulted Ceiling - Gleaming Hardwood Floors - Fireplace - Stainless Steel Appliances - Granite Countertops - Updated Bathrooms with Custom Tile - Incredible Backyard with Large Stamped Concrete Patio. Sun Setter Patio Shade. Extended Side Walks around the entire house - Utility Shed - Almost New Roof, Windows, Air Conditioning, Furnace - New Lighting throughout the whole house -
Steps away from Eastlake Open Space. Trails, Parks, Tennis Courts, Light Rail and more.
Renter pays for all utilities, first months rent and deposit due at the time of signing rental contract. No pets and no smoking.
House for rent
Accepts Zillow applications
$3,000/mo
12107 Josephine St, Thornton, CO 80241
3beds
2,002sqft
Price may not include required fees and charges.
Single family residence
Available now
No pets
Central air
In unit laundry
Attached garage parking
-- Heating
What's special
Sun setter patio shadeVaulted ceilingStainless steel appliancesGranite countertopsAir conditioningOpen floor planAlmost new roof
- 16 days |
- -- |
- -- |
Travel times
Facts & features
Interior
Bedrooms & bathrooms
- Bedrooms: 3
- Bathrooms: 3
- Full bathrooms: 3
Cooling
- Central Air
Appliances
- Included: Dishwasher, Dryer, Washer
- Laundry: In Unit
Features
- Flooring: Hardwood
- Furnished: Yes
Interior area
- Total interior livable area: 2,002 sqft
Property
Parking
- Parking features: Attached, Off Street
- Has attached garage: Yes
- Details: Contact manager
Features
- Exterior features: No Utilities included in rent
Details
- Parcel number: 0157336310008
Construction
Type & style
- Home type: SingleFamily
- Property subtype: Single Family Residence
Community & HOA
Location
- Region: Thornton
Financial & listing details
- Lease term: 1 Year
Price history
| Date | Event | Price |
|---|---|---|
| 9/27/2025 | Listed for rent | $3,000$1/sqft |
Source: Zillow Rentals | ||
| 9/6/2023 | Listing removed | -- |
Source: Zillow Rentals | ||
| 8/17/2023 | Price change | $3,000+0.1%$1/sqft |
Source: Zillow Rentals | ||
| 8/15/2023 | Listed for rent | $2,998+0.1%$1/sqft |
Source: Zillow Rentals | ||
| 8/14/2023 | Listing removed | -- |
Source: Zillow Rentals | ||

