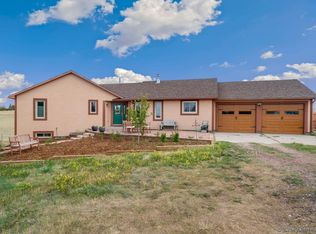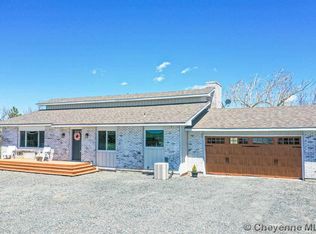Sold
Price Unknown
12106 Yellow Bear Rd, Cheyenne, WY 82009
3beds
3,448sqft
Rural Residential, Residential
Built in 2003
7.74 Acres Lot
$609,100 Zestimate®
$--/sqft
$3,015 Estimated rent
Home value
$609,100
$579,000 - $652,000
$3,015/mo
Zestimate® history
Loading...
Owner options
Explore your selling options
What's special
This property offers wonderful potential at this reduced price. A tremendous amount of work has already been done and the property is now being sold "AS IS" with nothing further to be done; price is thus reflecting this aspect. Beautiful main floor refinished hardwoods; nearly entire basement floors are SLATE! LARGE CENTER ~ REAL STONE DOUBLE SIDED FIREPLACE WITH 2 WOOD BURNING PLACES. Very open and unique floor plan, same with the DAYLIGHT basement! Top notch contractors have redone the hardwoods from replacing approximately 300 sq ft and re-staining/finishing, etc. Main floor entirely painted; windows professionally cleaned this fall; electrical and plumbing/heating inspections done and completed, septic pumped; new high-impact Atlas roof. New furnace December 29, 2023. Long and established tree row/windbreak, over 25 mature pine trees backed by cedar trees and other shrubs. Fencing surrounding the entire house; storage shed; whole house fan, unknown if it works or not; composite type deck flooring with wood railing. No appliances or remaining missing light fixtures will be provided. TAKE CARE WITH JUST REFINISHED HARDWOOD FLOORS PLEASE.
Zillow last checked: 8 hours ago
Listing updated: January 30, 2024 at 01:11pm
Listed by:
Kathleen S Petersen 307-773-8494,
#1 Properties
Bought with:
Jessica Biggs
RE/MAX Capitol Properties
Source: Cheyenne BOR,MLS#: 92130
Facts & features
Interior
Bedrooms & bathrooms
- Bedrooms: 3
- Bathrooms: 3
- Full bathrooms: 2
- 3/4 bathrooms: 1
- Main level bathrooms: 2
Primary bedroom
- Level: Main
- Area: 210
- Dimensions: 15 x 14
Bedroom 2
- Level: Main
- Area: 182
- Dimensions: 14 x 13
Bedroom 3
- Level: Basement
- Area: 182
- Dimensions: 14 x 13
Bathroom 1
- Features: 3/4
- Level: Main
Bathroom 2
- Features: Full
- Level: Main
Bathroom 3
- Features: Full
- Level: Basement
Dining room
- Level: Main
Family room
- Level: Basement
Kitchen
- Level: Main
Basement
- Area: 1724
Heating
- Forced Air, Wood Stove, Propane
Cooling
- Whole House Fan
Appliances
- Laundry: Main Level
Features
- Great Room, Pantry, Rec Room, Separate Dining, Walk-In Closet(s), Main Floor Primary, Stained Natural Trim, Sun Room
- Flooring: Hardwood, Laminate
- Windows: Wood Frames, Thermal Windows
- Basement: Interior Entry,Partially Finished
- Number of fireplaces: 1
- Fireplace features: One, Wood Burning
Interior area
- Total structure area: 3,448
- Total interior livable area: 3,448 sqft
- Finished area above ground: 1,724
Property
Parking
- Total spaces: 2
- Parking features: 2 Car Attached, Garage Door Opener, RV Access/Parking
- Attached garage spaces: 2
Accessibility
- Accessibility features: None
Features
- Patio & porch: Deck
- Exterior features: Enclosed Sunroom-heat
- Fencing: Front Yard,Back Yard
Lot
- Size: 7.74 Acres
- Features: Front Yard Sod/Grass, Backyard Sod/Grass, Native Plants, Pasture
Details
- Additional structures: Utility Shed, Outbuilding
- Parcel number: 15663520400400
- Special conditions: None of the Above
- Horses can be raised: Yes
Construction
Type & style
- Home type: SingleFamily
- Architectural style: Ranch
- Property subtype: Rural Residential, Residential
Materials
- Wood/Hardboard
- Foundation: Basement, Garden/Daylight
- Roof: Composition/Asphalt
Condition
- New construction: No
- Year built: 2003
Utilities & green energy
- Electric: High West Energy
- Gas: Propane
- Sewer: Septic Tank
- Water: Well
Community & neighborhood
Location
- Region: Cheyenne
- Subdivision: Wyoming Ranchet
Other
Other facts
- Listing agreement: N
- Listing terms: Cash,Conventional
Price history
| Date | Event | Price |
|---|---|---|
| 1/30/2024 | Sold | -- |
Source: | ||
| 1/3/2024 | Pending sale | $480,000$139/sqft |
Source: | ||
| 12/19/2023 | Listed for sale | $480,000$139/sqft |
Source: | ||
Public tax history
| Year | Property taxes | Tax assessment |
|---|---|---|
| 2024 | $3,431 +5.1% | $51,053 +2.8% |
| 2023 | $3,264 +14.4% | $49,675 +17% |
| 2022 | $2,853 +8.5% | $42,461 +8.8% |
Find assessor info on the county website
Neighborhood: 82009
Nearby schools
GreatSchools rating
- 6/10Meadowlark ElementaryGrades: 5-6Distance: 4 mi
- 3/10Carey Junior High SchoolGrades: 7-8Distance: 5.8 mi
- 4/10East High SchoolGrades: 9-12Distance: 5.9 mi

