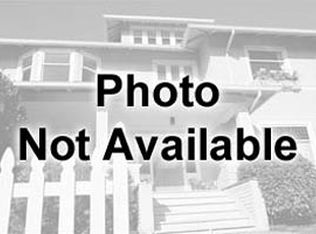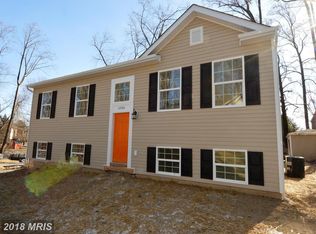Immediate Delivery! New Single Family Home on over 1 acre! This Home Features 5 Bedrooms, 3 Full Baths, Hardwood Floors, Granite Counters, 42" Cabinets, Island in Kitchen, Sliders from Dining Room & Master Bedroom w/deck across back of House! Completely Finished Lower Level w/2 Bedrooms, Full Bath & Family Room, Dead End Street. Buyer Pays all Doc & Transfer. Commission on base price.
This property is off market, which means it's not currently listed for sale or rent on Zillow. This may be different from what's available on other websites or public sources.

