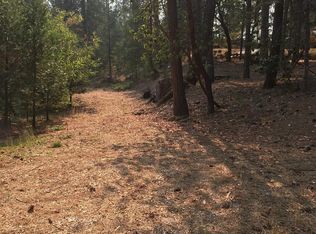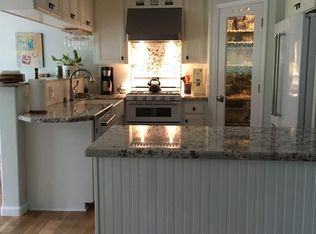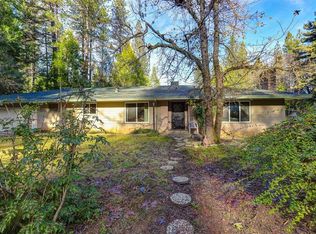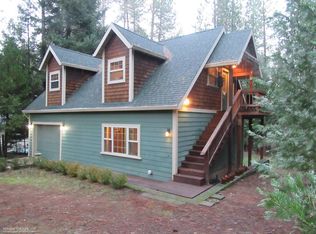Closed
$430,000
12106 Rocker Rd, Nevada City, CA 95959
3beds
1,960sqft
Single Family Residence
Built in 1977
1.09 Acres Lot
$515,900 Zestimate®
$219/sqft
$3,045 Estimated rent
Home value
$515,900
$444,000 - $588,000
$3,045/mo
Zestimate® history
Loading...
Owner options
Explore your selling options
What's special
Welcome to this 1977 Rocker Road Time capsule consisting of 3 Bedrooms / 2 Bathrooms with an additional 2nd story Living Space that has Tree House Vibe and private access. The Entry level hosts 3 Bedrooms & 2 Bathrooms which includes a spacious master bedroom / bathroom with a generous amount of closet space, Living Room, Kitchen and direct garage acess. The staircase off the Kitchen leads you upstairs to the private living space creating options for an Income Producing rental, Multi Generation Set-up or Home Office. Features include Vaulted Ceilings, Natural Light, 1/2 Bathroom & Enclosed Room. The Attached Garage has plenty space for a Workshop and additional space with a detached Carport. Well Inspection Report reflects an impressive 14 GPM. Well Inspection /Water Labs, Pest & Septic Reports are Available. Property is being Sold As-is.
Zillow last checked: 8 hours ago
Listing updated: December 09, 2024 at 08:06am
Listed by:
Amy Houston DRE #01714896 916-474-1324,
eXp Realty of California Inc.
Bought with:
Jeff Bogaczyk, DRE #02001933
eXp Realty of California Inc.
Source: MetroList Services of CA,MLS#: 224108511Originating MLS: MetroList Services, Inc.
Facts & features
Interior
Bedrooms & bathrooms
- Bedrooms: 3
- Bathrooms: 3
- Full bathrooms: 2
- Partial bathrooms: 1
Primary bedroom
- Features: Closet
Primary bathroom
- Features: Tub w/Shower Over
Dining room
- Features: Space in Kitchen
Kitchen
- Features: Skylight(s), Synthetic Counter
Heating
- Wall Furnace
Cooling
- None
Appliances
- Included: Tankless Water Heater, Free-Standing Electric Range
- Laundry: In Garage
Features
- Flooring: Carpet, Vinyl, Wood
- Windows: Skylight(s)
- Has fireplace: No
Interior area
- Total interior livable area: 1,960 sqft
Property
Parking
- Total spaces: 3
- Parking features: Interior Access, Driveway
- Garage spaces: 2
- Carport spaces: 1
- Has uncovered spaces: Yes
Features
- Stories: 2
Lot
- Size: 1.09 Acres
- Features: Other
Details
- Parcel number: 037030012000
- Zoning description: R
- Special conditions: Trust
Construction
Type & style
- Home type: SingleFamily
- Architectural style: Traditional
- Property subtype: Single Family Residence
Materials
- Wood
- Foundation: Raised
- Roof: Tile
Condition
- Year built: 1977
Utilities & green energy
- Sewer: Septic System
- Water: Well
- Utilities for property: Public
Community & neighborhood
Location
- Region: Nevada City
Other
Other facts
- Price range: $430K - $430K
Price history
| Date | Event | Price |
|---|---|---|
| 12/2/2024 | Sold | $430,000-4.4%$219/sqft |
Source: MetroList Services of CA #224108511 Report a problem | ||
| 10/25/2024 | Pending sale | $450,000$230/sqft |
Source: MetroList Services of CA #224108511 Report a problem | ||
| 9/26/2024 | Listed for sale | $450,000$230/sqft |
Source: MetroList Services of CA #224108511 Report a problem | ||
Public tax history
| Year | Property taxes | Tax assessment |
|---|---|---|
| 2025 | $4,766 +85.2% | $430,000 +88.3% |
| 2024 | $2,574 +2.2% | $228,382 +2% |
| 2023 | $2,519 +2.2% | $223,905 +2% |
Find assessor info on the county website
Neighborhood: 95959
Nearby schools
GreatSchools rating
- 6/10Deer Creek Elementary SchoolGrades: K-3Distance: 1.6 mi
- 7/10Seven Hills Intermediate SchoolGrades: 4-8Distance: 1.6 mi
- 7/10Nevada Union High SchoolGrades: 9-12Distance: 3.1 mi
Get pre-qualified for a loan
At Zillow Home Loans, we can pre-qualify you in as little as 5 minutes with no impact to your credit score.An equal housing lender. NMLS #10287.



