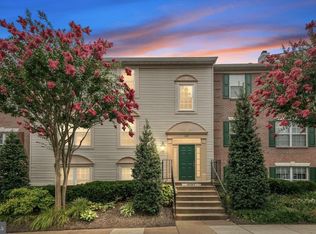Absolutely TURN KEY and BEAUTIFUL! Do not miss this renovated 2 bedroom/2 bathroom home located in the Oakton High School Pyramid. Ground level unit with direct access to the backyard! Light and bright and upgrades galore! . Kitchen features bright white cabinetry and granite countertops. Master bedroom has a walk-in closet. and a secondary closet. Beautiful sunroom with a gray stone paver patio out back! The flooring is a durable vinyl plank and shows like a model home! Don't miss the amazing location. Penderbrook amenities included with this listing - pool, golf, tennis, fitness center, sport courts and trails. Public bus stop a block away.
The property is available starting October 1, 2025. This is a 12-month fixed-term lease, subject to renewal upon mutual agreement. The unit is unfurnished. The tenant is responsible for all utility expenses associated with the unit, including gas, electricity, and water.
Smoking is strictly prohibited inside the unit and in all common areas of the condominium building.
The lease includes one assigned parking spot, which requires a decal provided by the condominium association.
The tenant is responsible for routine upkeep and minor wear-and-tear maintenance, such as replacing light bulbs or air filters. The landlord remains responsible for major repairs, including those related to plumbing, heating, and structural elements.
No alterations, painting, or improvements may be made without the landlord's prior written consent.
The tenant must comply with all condominium association rules and regulations, including those concerning noise, trash disposal, and use of shared spaces.
Pets are permitted, subject to compliance with applicable building rules.
The landlord or authorized representatives may enter the unit with at least 24 hours' notice for maintenance, inspections, or emergencies, consistent with applicable law.
Apartment for rent
Accepts Zillow applications
$2,750/mo
12106 Green Ledge Ct APT 101, Fairfax, VA 22033
2beds
940sqft
Price may not include required fees and charges.
Apartment
Available Wed Oct 1 2025
Large dogs OK
Central air
In unit laundry
Off street parking
Heat pump
What's special
Gray stone paver patioGranite countertopsWalk-in closetBright white cabinetry
- 2 days
- on Zillow |
- -- |
- -- |
Travel times
Facts & features
Interior
Bedrooms & bathrooms
- Bedrooms: 2
- Bathrooms: 2
- Full bathrooms: 2
Heating
- Heat Pump
Cooling
- Central Air
Appliances
- Included: Dishwasher, Dryer, Freezer, Microwave, Oven, Refrigerator, Washer
- Laundry: In Unit
Features
- Walk In Closet
- Flooring: Tile
Interior area
- Total interior livable area: 940 sqft
Property
Parking
- Parking features: Off Street
- Details: Contact manager
Features
- Exterior features: Electricity not included in rent, Gas not included in rent, Walk In Closet, Water not included in rent
Details
- Parcel number: 0463150015
Construction
Type & style
- Home type: Apartment
- Property subtype: Apartment
Building
Management
- Pets allowed: Yes
Community & HOA
Community
- Features: Pool
HOA
- Amenities included: Pool
Location
- Region: Fairfax
Financial & listing details
- Lease term: 1 Year
Price history
| Date | Event | Price |
|---|---|---|
| 6/24/2025 | Listed for rent | $2,750+66.7%$3/sqft |
Source: Zillow Rentals | ||
| 6/2/2021 | Sold | $308,000+2.7%$328/sqft |
Source: Public Record | ||
| 5/21/2021 | Pending sale | $299,999$319/sqft |
Source: | ||
| 5/3/2021 | Contingent | $299,999$319/sqft |
Source: | ||
| 4/30/2021 | Listed for sale | $299,999+14.5%$319/sqft |
Source: | ||
![[object Object]](https://photos.zillowstatic.com/fp/5a555c442bf1cb223269e0fa28ad38f0-p_i.jpg)
