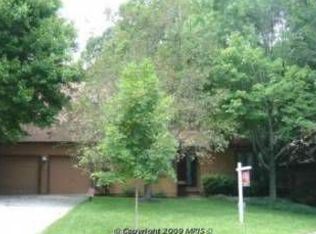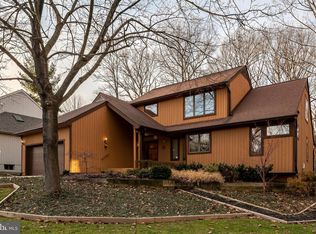Sold for $790,000
$790,000
12106 Gold Ribbon Way, Columbia, MD 21044
6beds
3,328sqft
Single Family Residence
Built in 1986
10,720 Square Feet Lot
$800,300 Zestimate®
$237/sqft
$3,705 Estimated rent
Home value
$800,300
$752,000 - $848,000
$3,705/mo
Zestimate® history
Loading...
Owner options
Explore your selling options
What's special
Tucked away on a quiet cul-de-sac, this beautifully maintained contemporary home offers three spacious levels of versatile living space, soaring ceilings, and expansive windows—including skylights that flood the home with natural light. Thoughtful updates blend seamlessly with timeless charm to create an inviting and functional sanctuary. The main level features a stunning sunlit living room with vaulted ceilings and large windows, open to an upstairs overlook and adjacent to the formal dining room, where gleaming hardwood floors set a warm and elegant tone. The renovated kitchen is a chef’s dream, featuring quartz countertops, a marble tile backsplash, dark stainless steel appliances, built-in cherry inset cabinetry, an island, recessed lighting, new flooring, and a spacious walk-in pantry. A sunny breakfast nook with a large window offers a charming spot to enjoy your morning coffee with views of the backyard. Just off the kitchen, the spacious family room boasts hardwood floors, a cozy fireplace, and sliding glass doors that open to an expansive wood deck—perfect for dining al fresco or taking in the peaceful scenery of mature trees. Additionally, the main level offers a versatile bedroom that can serve as a home office, parlor, or guest room, along with a full bathroom and a laundry room for added convenience. Upstairs, the expansive primary suite offers a peaceful retreat, featuring large windows, built-in shelving, a walk-in closet with attic access, and a spacious en suite bath complete with dual sinks, a soaking tub, and a separate shower. Three additional bedrooms are located on this level and share a well-appointed hall bath with dual vanities and a skylight that fills the space with natural light. The walkout lower level—with its private rear entrance and full-size windows—adds exceptional versatility to the home. It includes a spacious recreation room, a sixth bedroom, a full bath, two oversized storage rooms, and a separate workshop area. Outfitted with newer LVP flooring throughout, this level is perfectly suited for multigenerational living or could easily be transformed into a full in-law suite or apartment with the simple addition of a kitchen. Located in a sought-after Columbia neighborhood, the home offers access to an array of HOA amenities, including bike trails, walking and jogging paths, tennis courts, tot lots, common areas, a community center, and optional golf course membership. This is more than just a house—it's a place to live, grow, and thrive. Don’t miss your opportunity to own a thoughtfully updated, light-filled home in one of Columbia’s most desirable communities.
Zillow last checked: 8 hours ago
Listing updated: June 27, 2025 at 09:42am
Listed by:
Lisa Kittleman 301-785-5893,
The KW Collective
Bought with:
Mike Frank, 647303
EXP Realty, LLC
Source: Bright MLS,MLS#: MDHW2052770
Facts & features
Interior
Bedrooms & bathrooms
- Bedrooms: 6
- Bathrooms: 4
- Full bathrooms: 4
- Main level bathrooms: 1
- Main level bedrooms: 1
Primary bedroom
- Features: Walk-In Closet(s), Flooring - Luxury Vinyl Plank, Ceiling Fan(s)
- Level: Upper
Bedroom 2
- Features: Flooring - Luxury Vinyl Plank
- Level: Upper
Bedroom 3
- Features: Flooring - Luxury Vinyl Plank
- Level: Upper
Bedroom 4
- Features: Flooring - Luxury Vinyl Plank
- Level: Upper
Bedroom 5
- Level: Main
Bedroom 6
- Level: Lower
Primary bathroom
- Features: Soaking Tub, Double Sink, Bathroom - Stall Shower
- Level: Upper
Dining room
- Features: Flooring - HardWood
- Level: Main
Family room
- Features: Flooring - HardWood
- Level: Main
Other
- Level: Main
Other
- Level: Upper
Other
- Level: Lower
Kitchen
- Features: Flooring - Ceramic Tile, Pantry, Breakfast Room, Countertop(s) - Quartz
- Level: Main
Laundry
- Level: Main
Living room
- Features: Flooring - HardWood
- Level: Main
Recreation room
- Features: Flooring - Luxury Vinyl Plank
- Level: Lower
Storage room
- Level: Lower
Workshop
- Level: Lower
Heating
- Heat Pump, Electric
Cooling
- Heat Pump, Central Air, Electric
Appliances
- Included: Washer, Dryer, Dishwasher, Microwave, Built-In Range, Refrigerator, Ice Maker, Electric Water Heater
- Laundry: Main Level, Laundry Room
Features
- Kitchen Island, Kitchen - Table Space, Dining Area, Eat-in Kitchen, Primary Bath(s), Built-in Features, Open Floorplan, Ceiling Fan(s), Pantry, Breakfast Area, Family Room Off Kitchen, Entry Level Bedroom, Kitchen - Gourmet, Upgraded Countertops, Walk-In Closet(s), Attic, Vaulted Ceiling(s), High Ceilings
- Flooring: Hardwood, Luxury Vinyl, Wood
- Doors: French Doors, Sliding Glass
- Windows: Skylight(s), Window Treatments
- Basement: Partially Finished,Walk-Out Access,Rear Entrance,Workshop,Windows,Heated
- Number of fireplaces: 1
Interior area
- Total structure area: 4,268
- Total interior livable area: 3,328 sqft
- Finished area above ground: 2,728
- Finished area below ground: 600
Property
Parking
- Total spaces: 4
- Parking features: Garage Faces Front, Attached, Driveway
- Attached garage spaces: 2
- Uncovered spaces: 2
Accessibility
- Accessibility features: Accessible Entrance
Features
- Levels: Three
- Stories: 3
- Patio & porch: Deck
- Exterior features: Lighting
- Pool features: None
- Has view: Yes
- View description: Trees/Woods
Lot
- Size: 10,720 sqft
- Features: Backs to Trees, Cul-De-Sac, Wooded
Details
- Additional structures: Above Grade, Below Grade
- Parcel number: 1415075333
- Zoning: NT
- Special conditions: Standard
Construction
Type & style
- Home type: SingleFamily
- Architectural style: Contemporary
- Property subtype: Single Family Residence
Materials
- Frame, Cedar
- Foundation: Permanent
- Roof: Architectural Shingle
Condition
- New construction: No
- Year built: 1986
Utilities & green energy
- Sewer: Public Sewer
- Water: Public
Community & neighborhood
Location
- Region: Columbia
- Subdivision: Hickory Ridge
HOA & financial
HOA
- Has HOA: Yes
- HOA fee: $1,628 annually
- Amenities included: Bike Trail, Common Grounds, Community Center, Golf Course Membership Available, Jogging Path, Tennis Court(s), Tot Lots/Playground
- Association name: VILLAGE OF HICKORY RIDGE
Other
Other facts
- Listing agreement: Exclusive Right To Sell
- Ownership: Fee Simple
Price history
| Date | Event | Price |
|---|---|---|
| 6/27/2025 | Sold | $790,000+0.6%$237/sqft |
Source: | ||
| 5/23/2025 | Pending sale | $785,000$236/sqft |
Source: | ||
| 5/17/2025 | Listed for sale | $785,000+52.4%$236/sqft |
Source: | ||
| 4/30/2018 | Sold | $515,000-1.9%$155/sqft |
Source: Public Record Report a problem | ||
| 3/30/2018 | Listed for sale | $525,000-2.6%$158/sqft |
Source: Long & Foster Real Estate, Inc. #1000290618 Report a problem | ||
Public tax history
| Year | Property taxes | Tax assessment |
|---|---|---|
| 2025 | -- | $629,967 +3.4% |
| 2024 | $6,858 +5.6% | $609,100 +5.6% |
| 2023 | $6,495 +5.9% | $576,833 -5.3% |
Find assessor info on the county website
Neighborhood: 21044
Nearby schools
GreatSchools rating
- 7/10Swansfield Elementary SchoolGrades: PK-5Distance: 0.5 mi
- 6/10Harpers Choice Middle SchoolGrades: 6-8Distance: 0.8 mi
- 6/10Wilde Lake High SchoolGrades: 9-12Distance: 1.3 mi
Schools provided by the listing agent
- Elementary: Swansfield
- High: Wilde Lake
- District: Howard County Public School System
Source: Bright MLS. This data may not be complete. We recommend contacting the local school district to confirm school assignments for this home.

Get pre-qualified for a loan
At Zillow Home Loans, we can pre-qualify you in as little as 5 minutes with no impact to your credit score.An equal housing lender. NMLS #10287.

